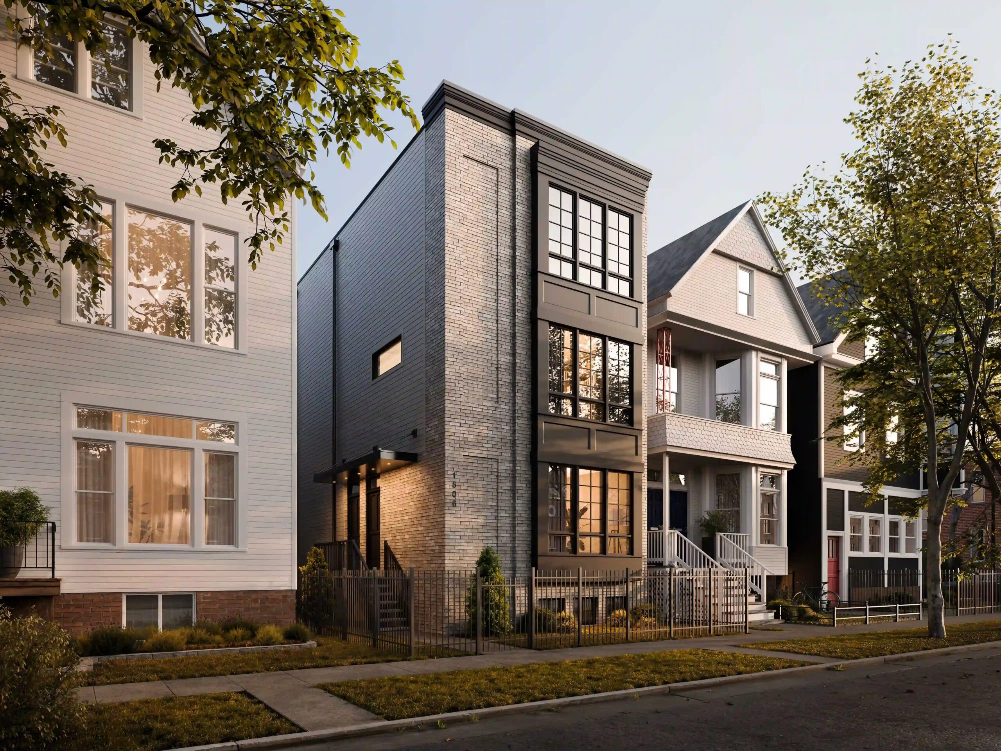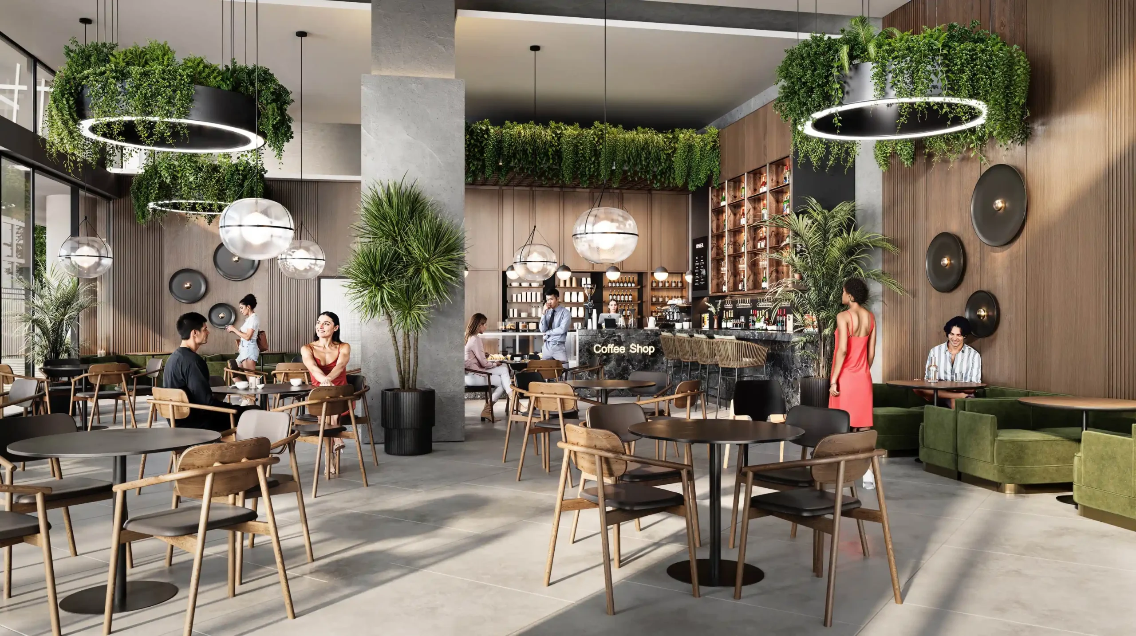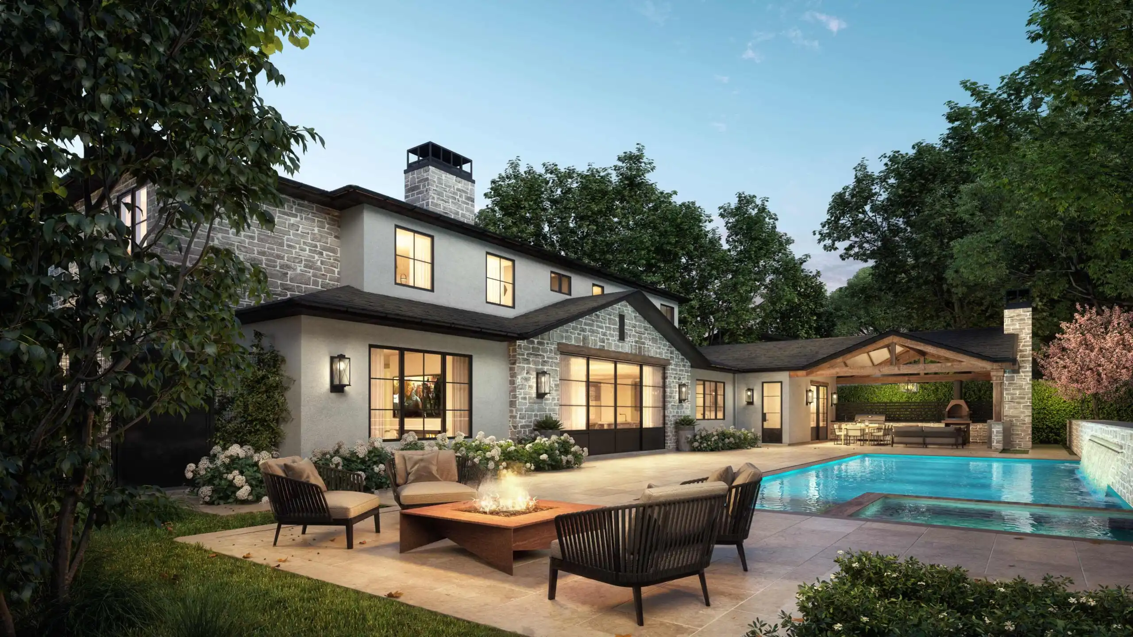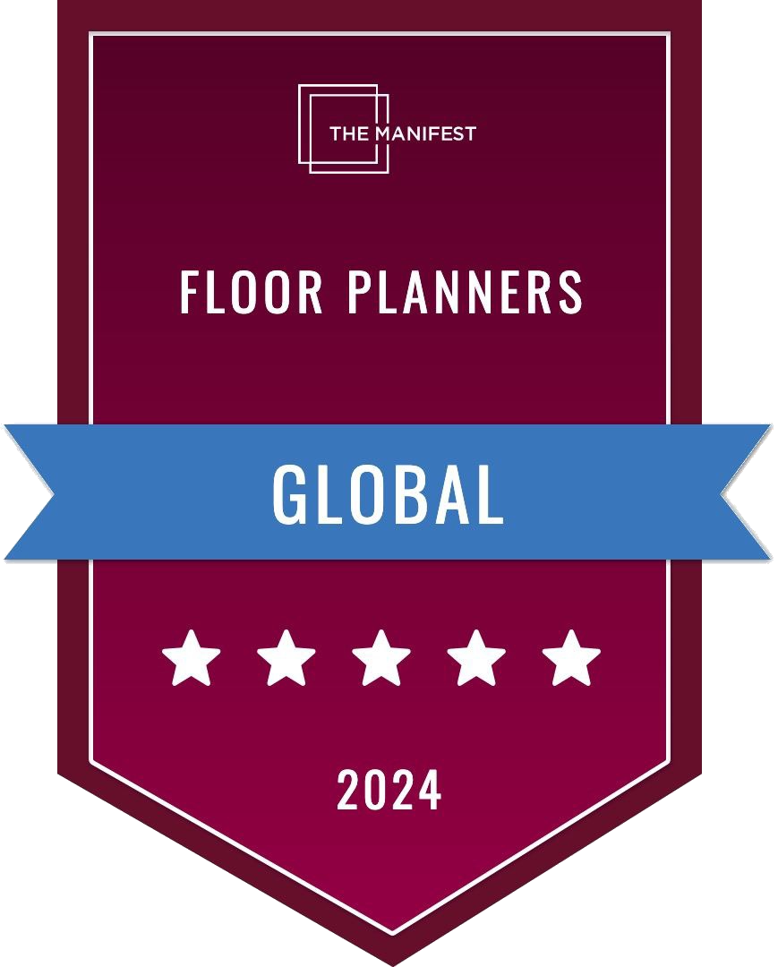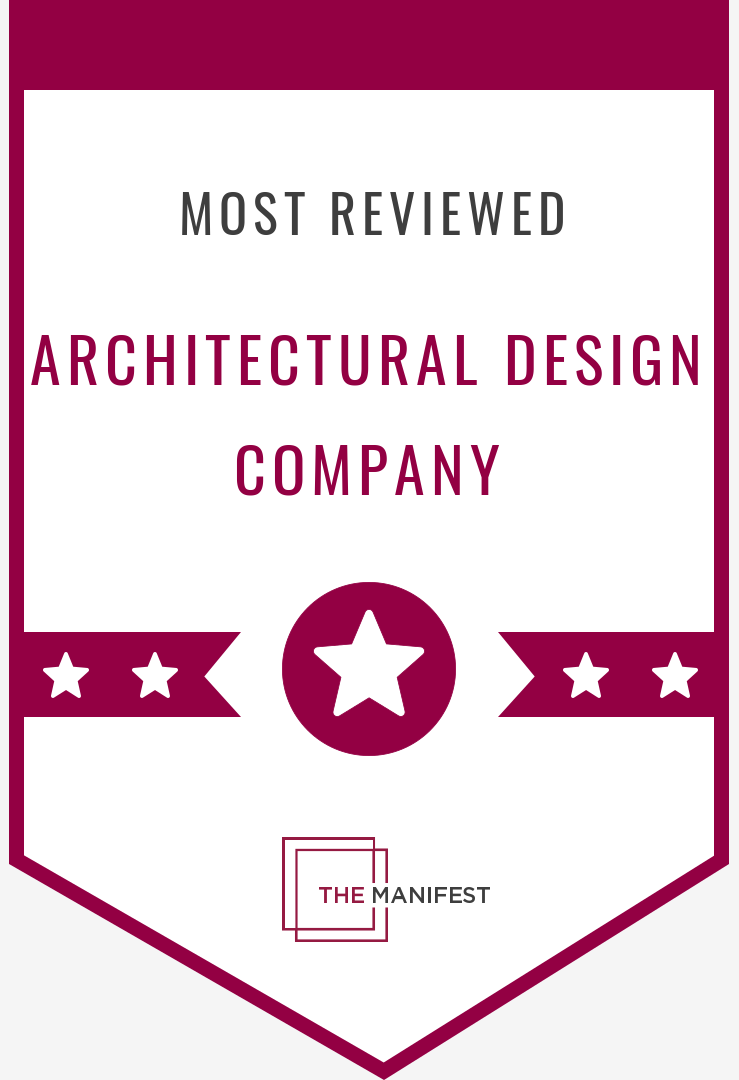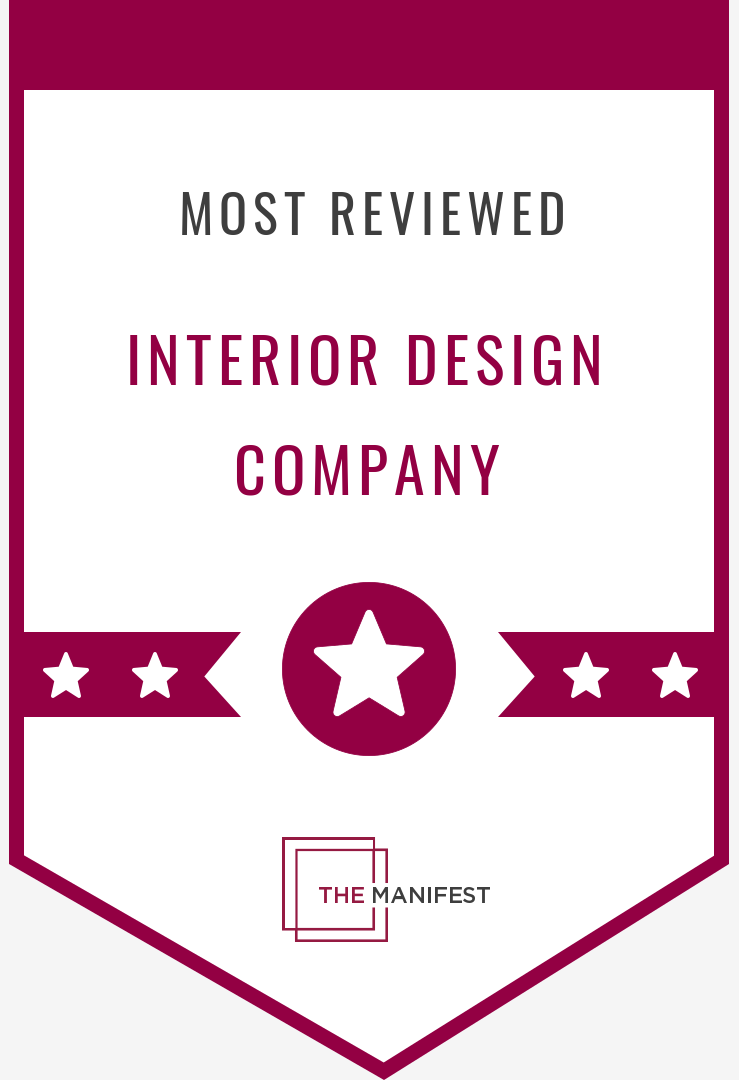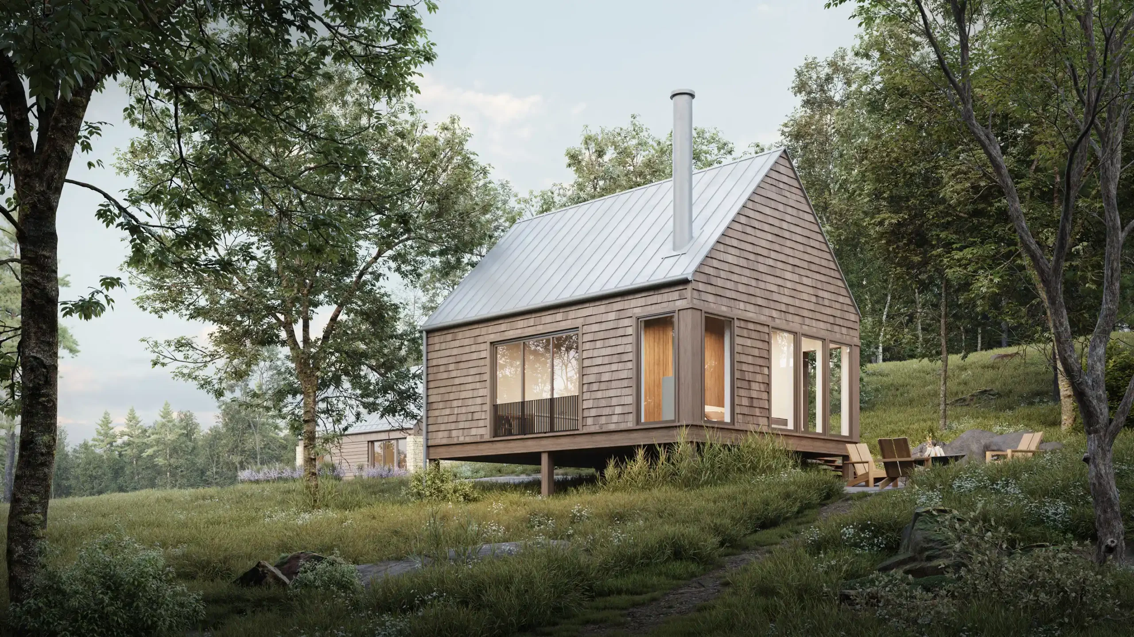
For centuries, architects have relied on drawings, models, and endless conversations to convey their grand visions. While these methods have their place, they often leave a significant gap between the architect’s mind and the client’s understanding. Enter the superhero of modern architecture: architectural rendering. This powerful tool has revolutionized how designs are presented, understood, and ultimately, brought to fruition. It’s no longer just a luxury; it’s an indispensable asset for anyone serious about architectural excellence.
The Power of Visualization
Imagine trying to explain the taste of a five-course meal to someone who has only ever seen a menu. That’s akin to presenting architectural blueprints without a visual aid. This is where architectural visualization steps in, transforming complex technical drawings into vivid, easily digestible images. It’s about taking your client on a virtual tour of a building that doesn’t even exist yet. They can “walk through” spaces, appreciate the scale of rooms, and understand the interplay of light and shadow at different times of the day. This level of immersive experience is simply unattainable through traditional methods. It cuts through the jargon and allows clients to truly grasp the essence of your design.
Eliminating Guesswork with 3D Architectural Rendering
One of the most profound benefits of 3D architectural rendering is the unparalleled clarity it brings to the design process. How many times have you heard a client say, “Oh, I thought it would look different”? These misunderstandings, often stemming from a lack of clear visual communication, can lead to costly revisions, frustrating delays, and even strained relationships. By providing highly realistic 3d architectural rendering, architects can ensure everyone involved – clients, contractors, and investors – is on the same page from the outset. It mitigates risk, streamlines approvals, and fosters a sense of shared understanding. It’s like having a clear, high-definition roadmap instead of a blurry, hand-drawn sketch.
Exploring Possibilities with 3D Rendering Services
3D rendering services aren’t just about presenting a final product; they are powerful iterative tools. Before a single brick is laid, architects can use these services to explore countless design options. Want to see how a different facade material would look? Curious about the impact of larger windows? With architectural 3d rendering, these changes can be implemented and visualized almost instantly. This flexibility allows for extensive experimentation, leading to more refined, innovative, and functional designs. It’s a digital sandbox where creativity can run wild without the constraints of physical limitations or the fear of expensive mistakes. This iterative capability is invaluable for perfecting designs and addressing potential issues long before construction begins.
The Marketing Prowess of 3D Renderings
In a competitive market, first impressions are everything. A portfolio adorned with stunning 3d rendering services instantly elevates an architect’s professional image and sets them apart from the competition. These high-quality visuals are incredibly persuasive, allowing potential clients to truly connect with the proposed design on an emotional level. For developers, these renderings are golden tickets for securing investment and pre-selling properties. They transform abstract concepts into desirable realities, making it easier to attract interest and close deals. It’s the difference between telling a story and letting someone experience it firsthand. A visually compelling presentation can be the deciding factor that wins a lucrative project.
Efficiency Through Visualization
Beyond aesthetics and communication, architectural rendering contributes significantly to project efficiency. By identifying potential design flaws or spatial issues in the early stages through visualization, architects can prevent costly rework during construction. This foresight saves both time and money, ensuring projects stay on schedule and within budget. Furthermore, for urban planners and city officials, these renderings can be crucial for understanding the impact of new developments on existing landscapes, facilitating smoother approval processes.
The Cornerstone of Modern Architecture
In conclusion, the benefits of embracing architectural render are undeniable and far-reaching. From enhancing communication and fostering innovation to boosting marketing efforts and streamlining project execution, it’s a foundational element of modern architectural practice. If you’re an architect, developer, or anyone involved in bringing built environments to life, investing in high-quality architectural rendering is not merely an expense; it’s an investment in clarity, efficiency, and ultimately, success. The future of architecture is visual, and those who master the art of rendering will be the ones shaping our skylines for generations to come.





