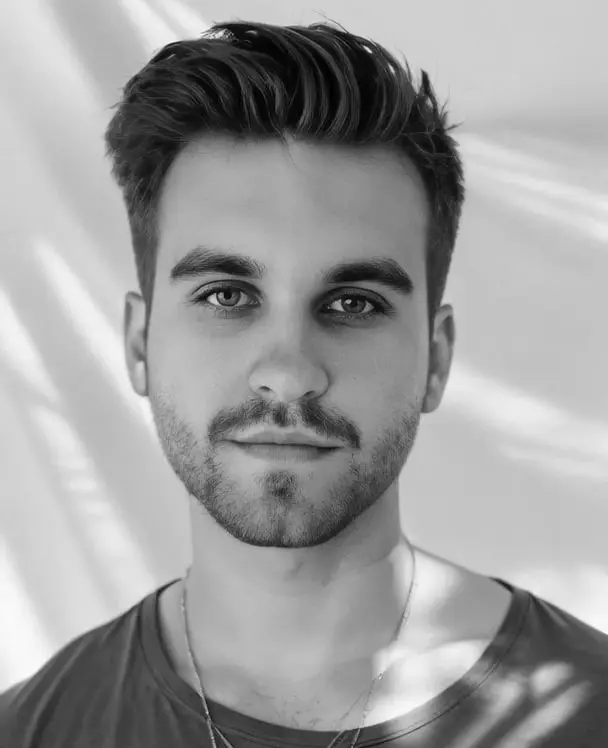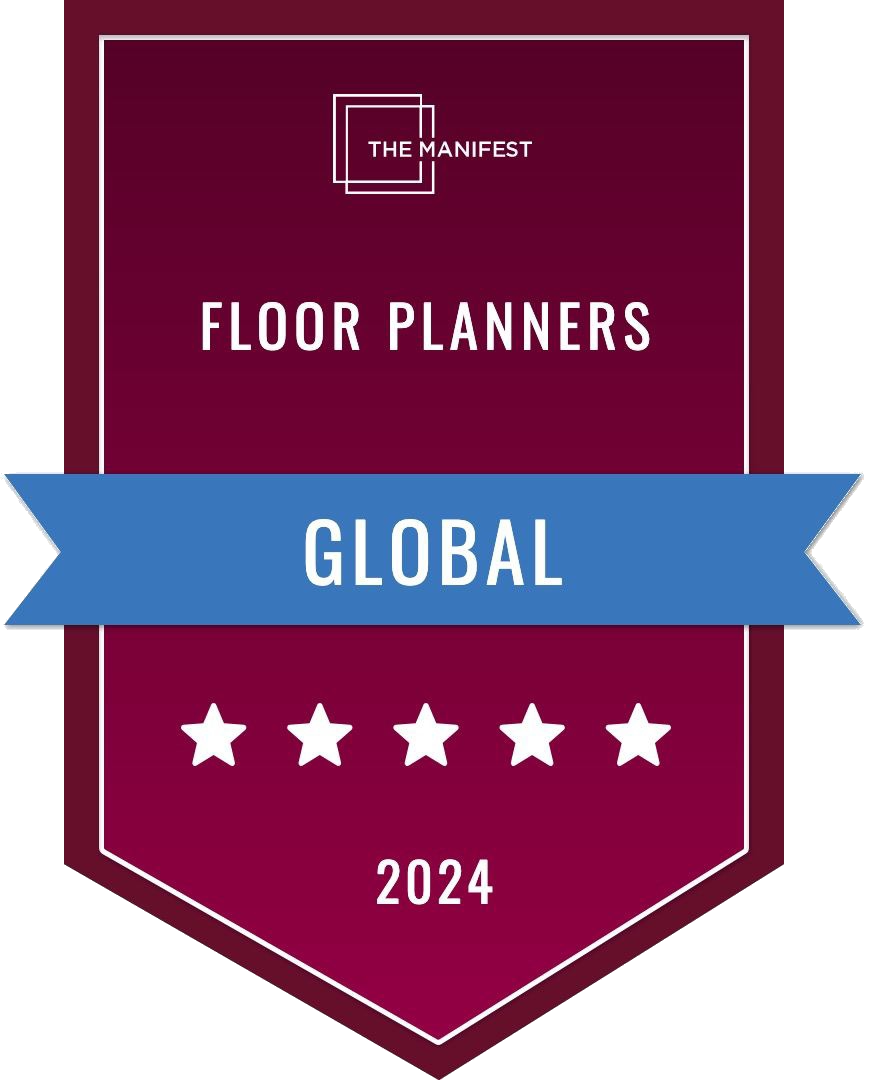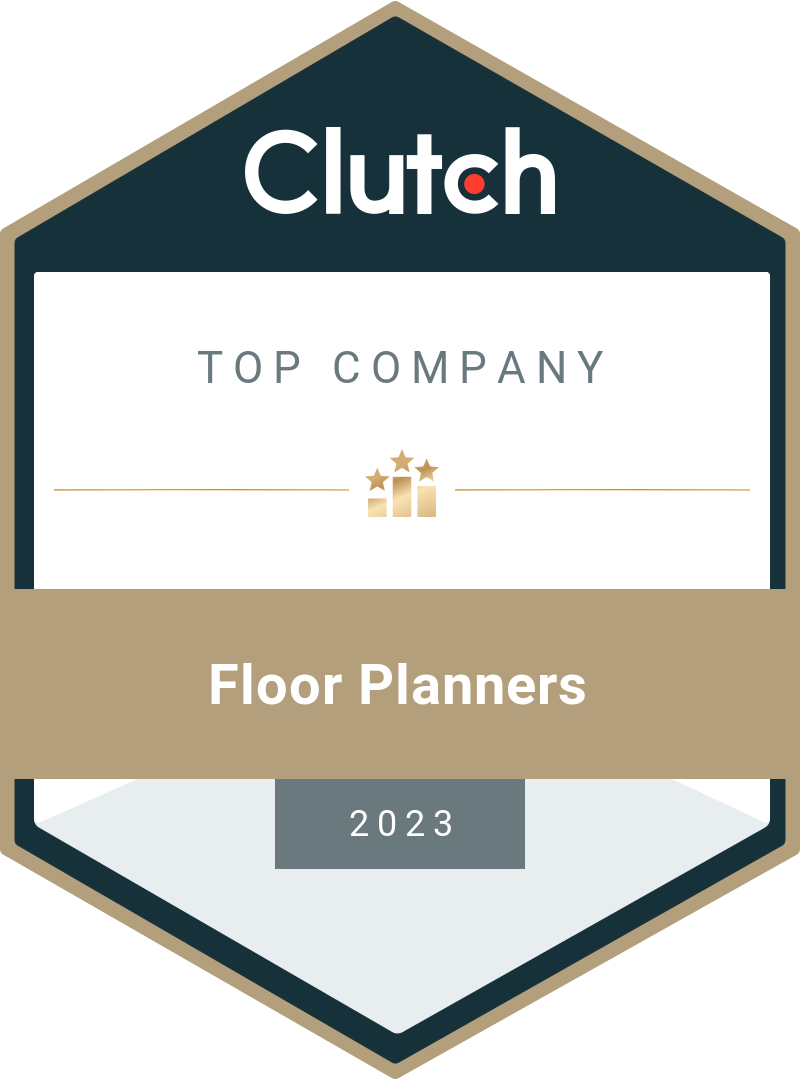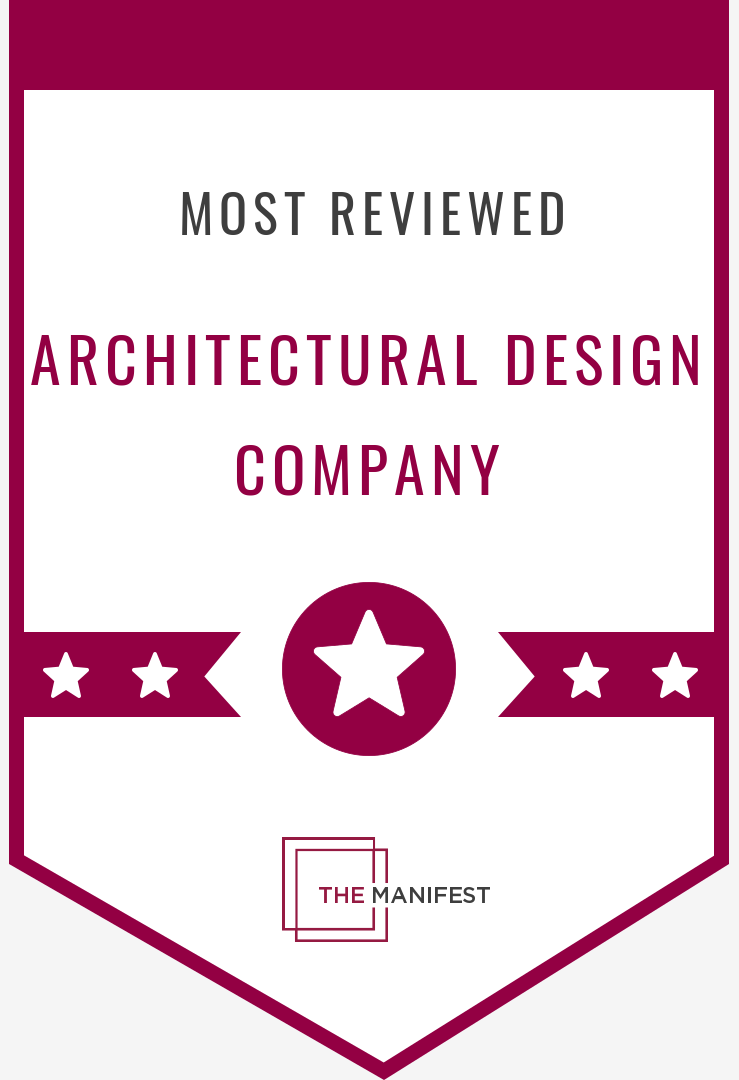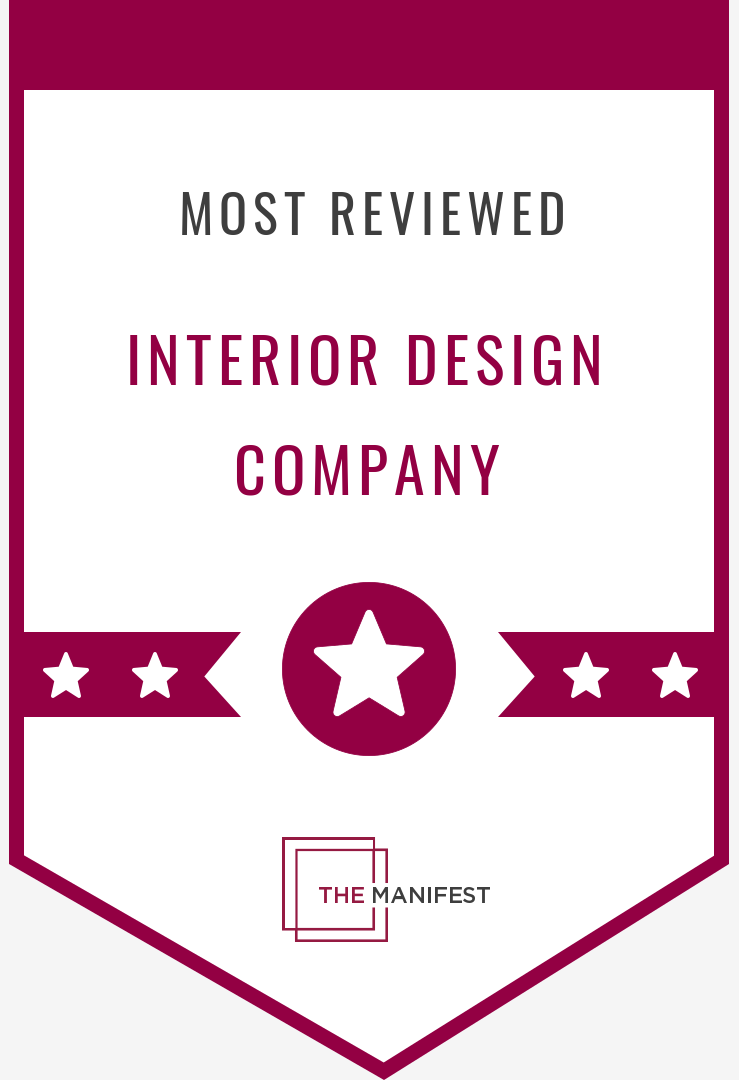Mavrek is a full-service company based in Chicago, Illinois.
Mavrek Development specializes in commercial and large residential developments. They are specialized in creating buildings that include full processes from the perspective of the owner and builder. This passion results in premier builds that connect communities and leave a lasting impression in cities across the United States.

The building is designed by Chicago-based architecture firm NORR. It will include 41,000 square feet of office space and 8,000 square feet of ground-floor retail. The development includes apartments with balconies from studios to 2 Bedrooms + Dens. The Saint Grand's apartments also include a state-of-the-art fitness center, co-working spaces with ten private study/work rooms, upscale lounges, and a rooftop pool deck.

TREO reimagines urban multi-family design, enhancing the neighborhood with 171 new apartments, shops, and facilities. This dynamic development features a mix of studios and one- and two-bedroom units. Ground-floor retail spaces engage pedestrians, seamlessly connecting the building to the broader community. The design emphasizes social integration, providing unobstructed views for many units to foster a meaningful connection to the outdoors. A central courtyard further promotes social interaction among residents. Designed by NORR, this project beautifully balances community and nature.
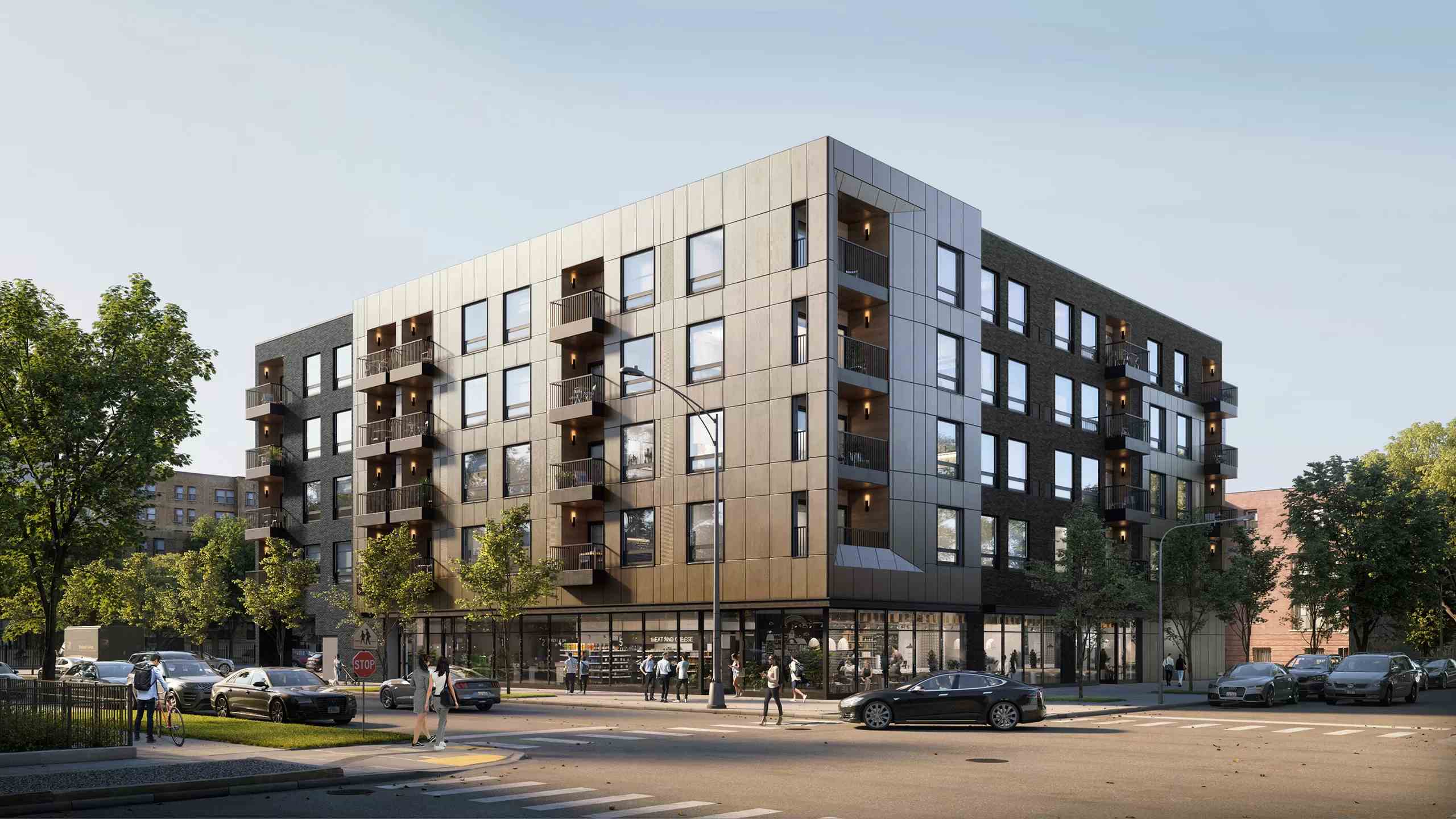
A Class A multi-family development project called Portrait is situated in Chicago, Illinois's Uptown district. A five-story structure with 59 residential units, 7,000 square feet of commercial space, and a 35-space surface parking lot are all part of the development plan. High-end features in the building design include a co-working lounge, outdoor terraces, and a fitness center.
