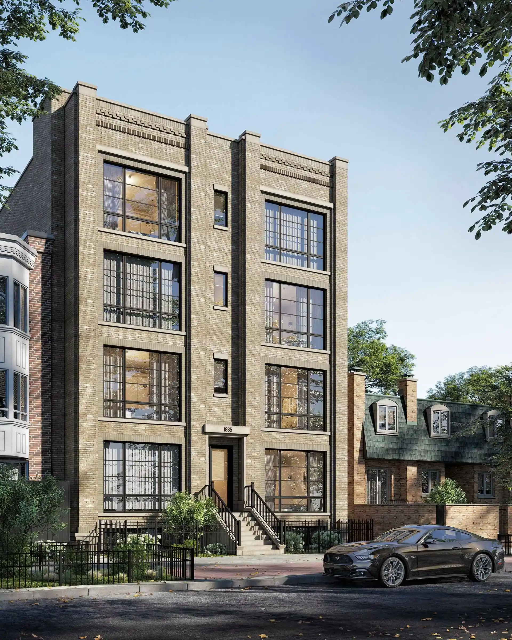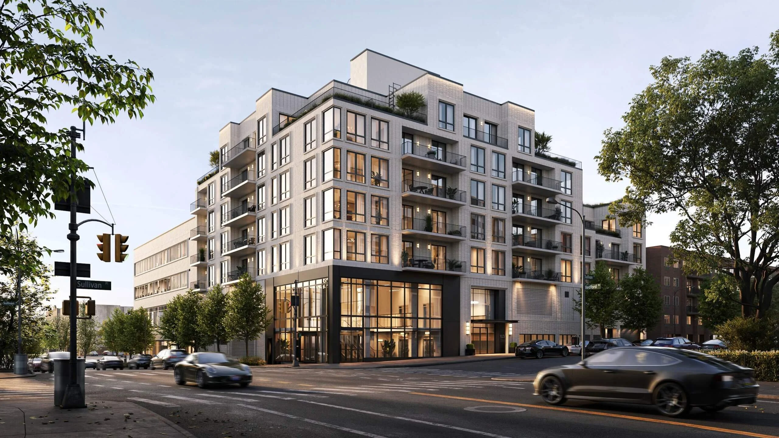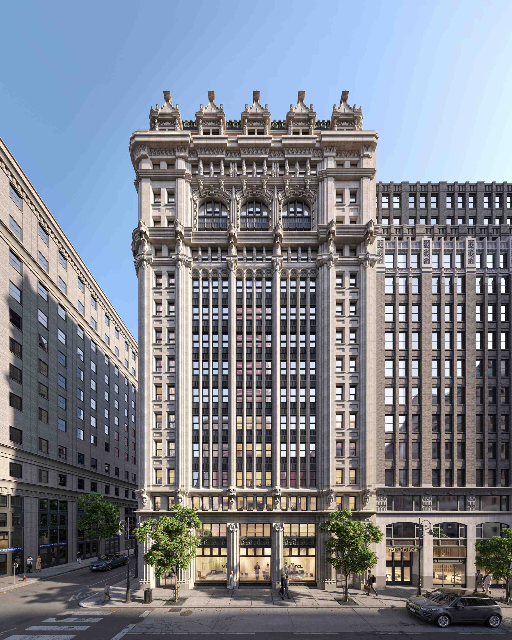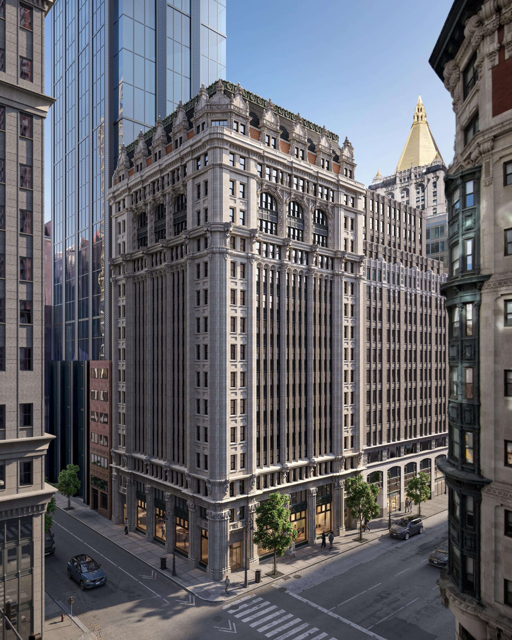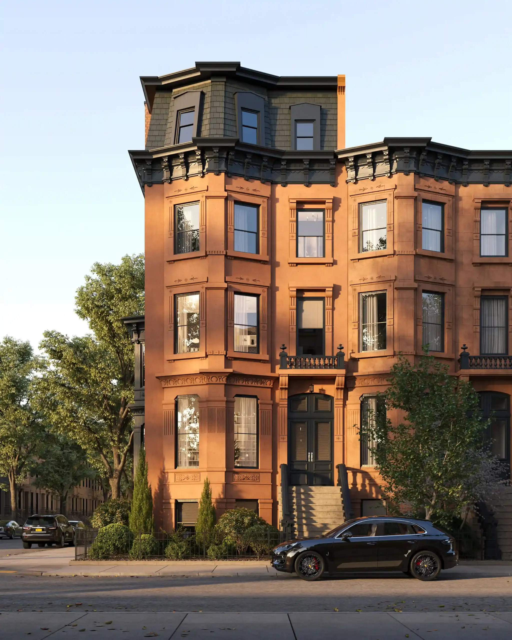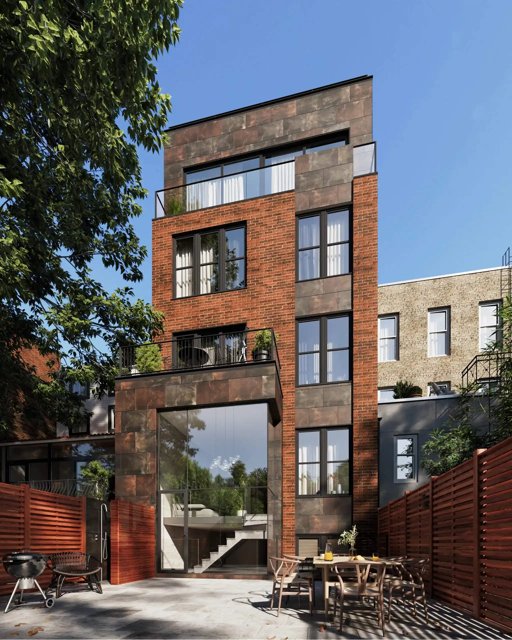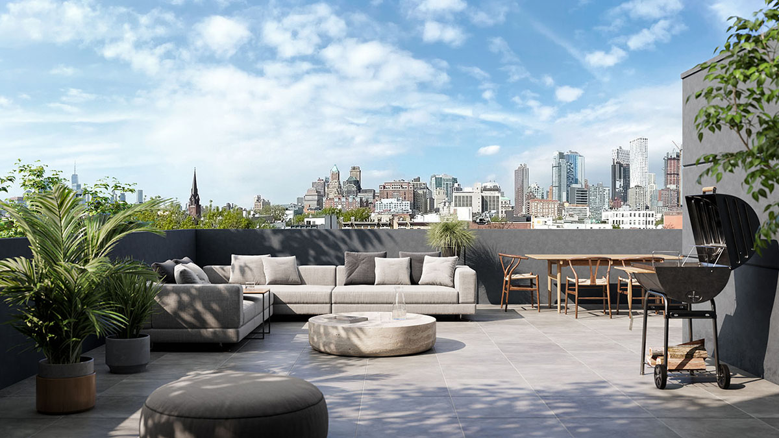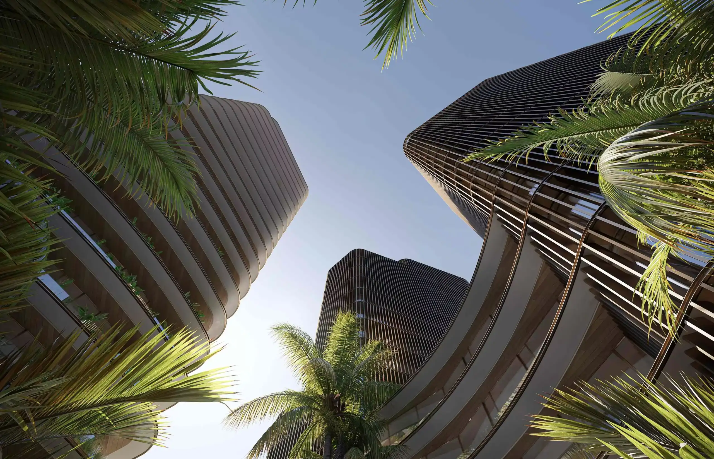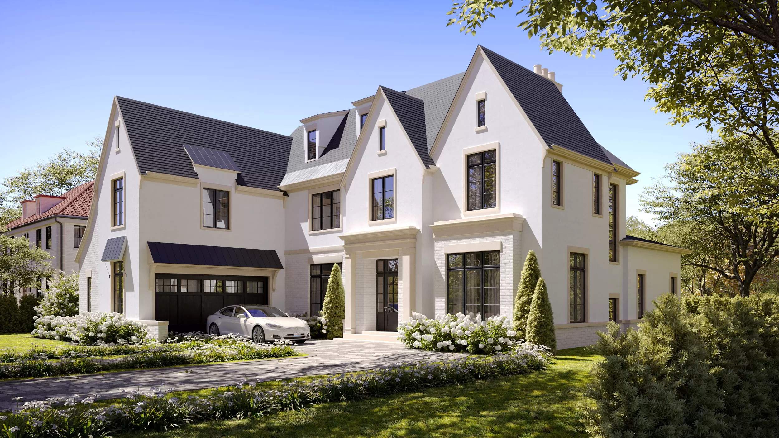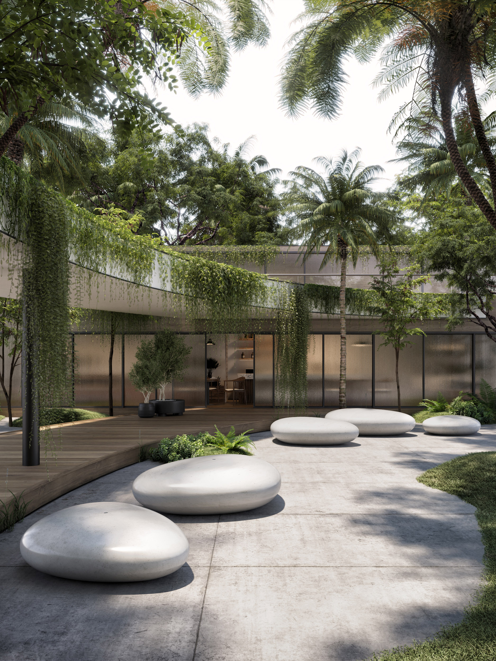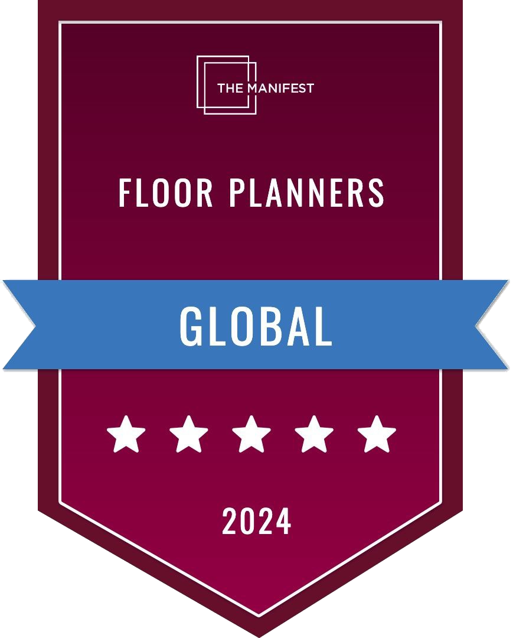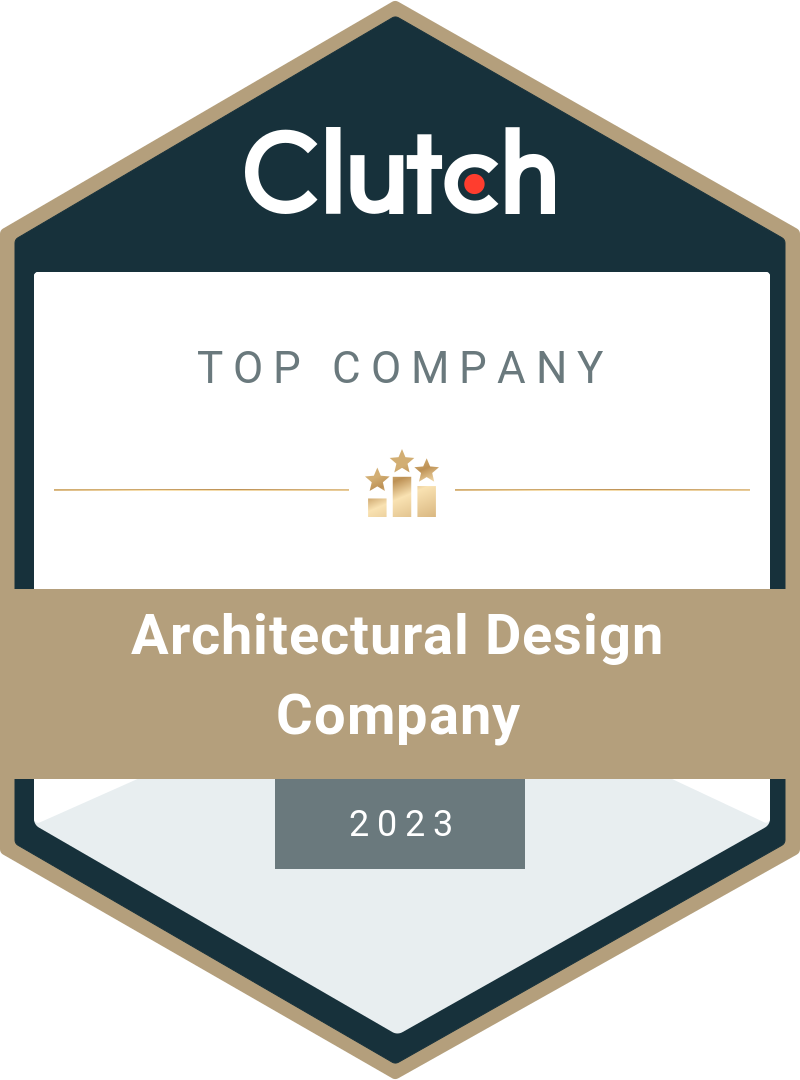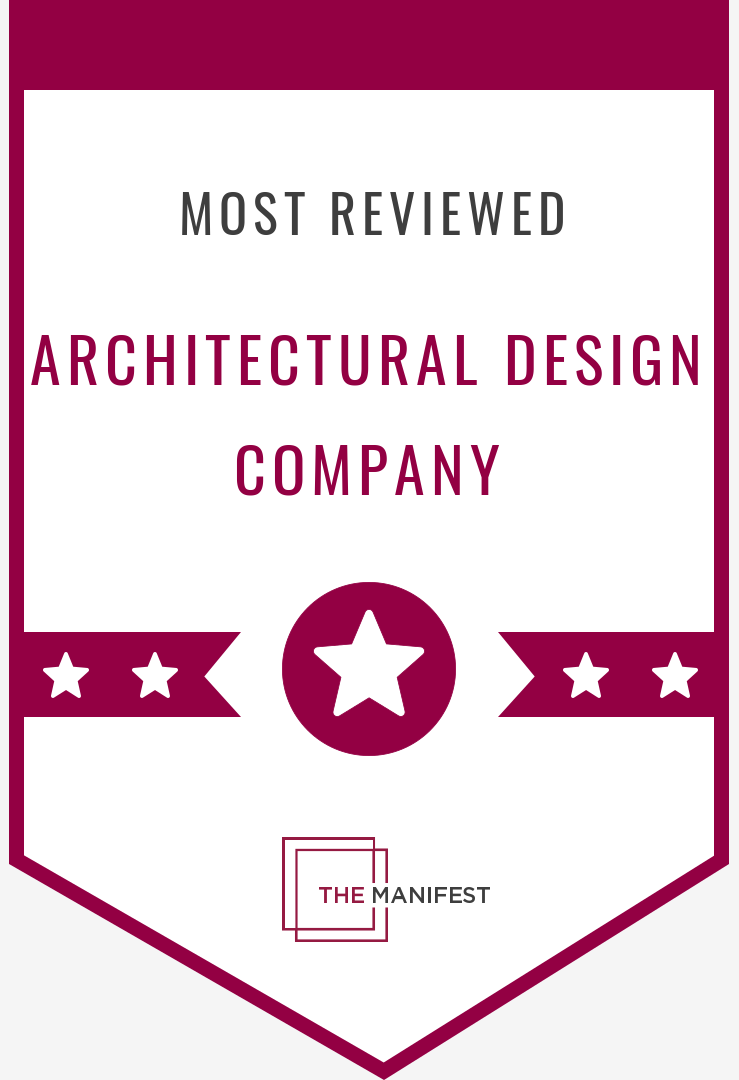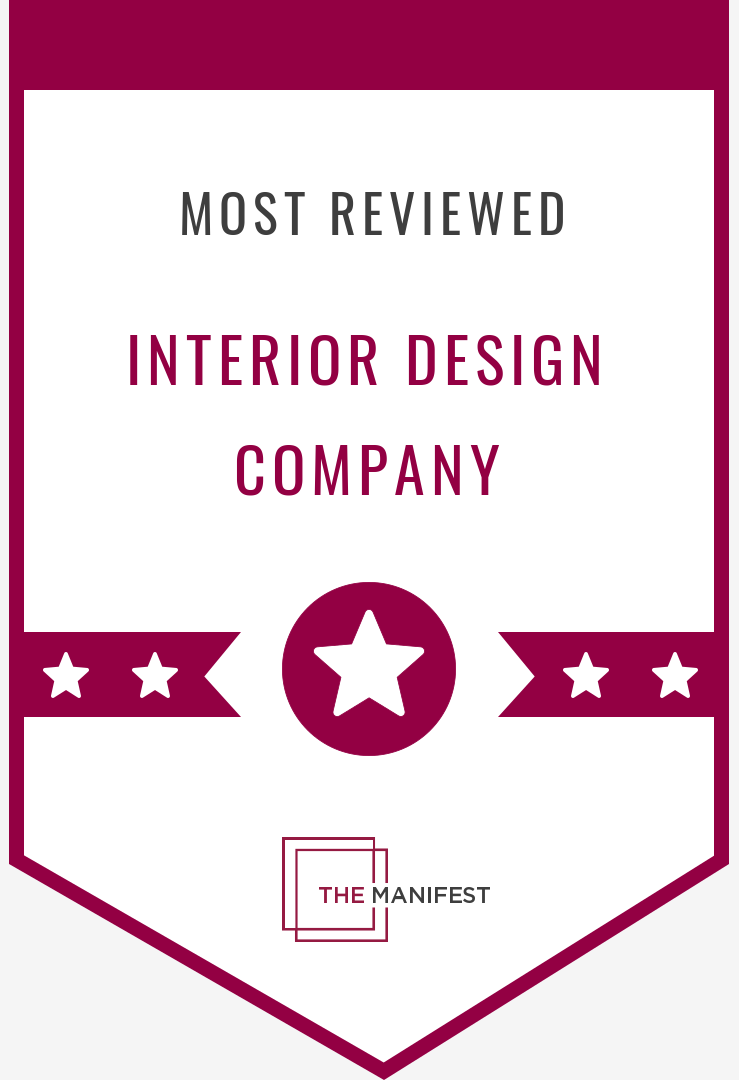The demand for high-quality 3D renderings has surged during the last few years. This service lets architects, designers, and engineers work faster, avoid errors, and make communication with clients easier. If you are on the first step in the world of visualization and you are still learning and want to improve your skills, it’s great to use free software to start. So I decided to give you a list of this software that might help you to choose. Also, I have to say for professionals it’s better to use paid versions of each program, as obviously, it gives better results.

A quick usage guide:
Twinmotion is a 3D visualization software, that is great to use for creating high-quality architectural, urban planning, and landscape visualizations. Twinmotion a popular among architects, designers, and engineers for producing real-time renderings, animations, and VR. Twinmotion is an interactive software, that is designed to provide stunning, photorealistic visualizations. You can easily change weather conditions, daylight settings, and more.
This tool is great to use for real-time visualization projects.
The basic requirements for devices that need to run Twinmotion efficiently, must meet the following minimum requirements:
– Operating System: Windows 10 or macOS 10.14.6 and above.
– Processor: Quad-core CPU, 2.5 GHz or faster.
– RAM: At least 8 GB, though 16 GB is recommended for smoother performance.
– Graphics: Dedicated GPU with DirectX 11 support, like an NVIDIA GeForce GTX 1060 or higher.
– Storage: Around 30 GB of free space.
In answer to “Is There a Free Version?” Well, yes and no. Twinmotion offers a free version for students and educators, allowing them to explore the software’s features without a subscription. However, Twinmotion offers a paid version for professional use, which includes advanced features, frequent updates, and technical support. So, if you are a student this is a great tool to learn for free.
The other great point, is that Twinmotion is a user-friendly interface, making it accessible to both beginners and experienced users. Its intuitive drag-and-drop system and real-time rendering feedback significantly lower the learning curve. Most users can quickly become proficient with its basic tools, although mastering advanced techniques like lighting adjustments, material customization, and scene composition may take some practice.
Overall, this is great rendering software with the possibility of free version for learning, but if you are a professional this tool requires a paid subscription.

A quick usage guide:
Sweet Home 3D is an open-source application, used for creating an interior design that has a possibility to visualize home layouts in 2D and 3D. This tool is designed to place furniture, windows, doors, and walls with ease. Both hobbyists and professionals use Sweet Home 3D to create detailed floor plans, arrange furnishings, and generate interior visualizations. It’s especially useful for home remodeling, DIY projects, and simple architectural tasks. Sweet Home 3D offers a combination of simplicity and capability. While it’s not as feature-rich or photorealistic as professional-grade software like Twinmotion, it is sufficient for basic to intermediate home design projects. Moreover, Sweet Home 3D can run on a wide range of systems and even does not require the latest operating system. It can work with Windows 98 to Windows 11, macOS 10.4 to macOS 14, Linux, and Solaris, and requires around 400 MB of disk space. So, it’s a lightweight program, making it suitable for older computers, though performance improves on more modern systems.
The great solution Sweet Home 3D is free to download and use. It operates under the GNU General Public License (GPL), meaning the software is entirely open-source. There is also a paid version available in the Microsoft Store and Mac App Store, which includes extra content like additional furniture models and textures, but the core functionality remains free.
Difficulty of Use Sweet Home 3D is designed to be very accessible, even for beginners with no prior design experience. The interface is intuitive, featuring a drag-and-drop system for furniture and an easy-to-navigate layout for drawing walls and placing objects. Users can switch between 2D and 3D views in real-time, and creating detailed home designs typically requires minimal learning. For users looking for more advanced customization, mastering texture, lighting, and layout details may take some time.

Blender is an open-source 3D creation suite used for various applications. Blender is highly flexible it supports photorealistic rendering through its powerful render engines, such as Cycles and Eevee. Blender’s rendering is known for its high quality and realistic lighting, materials, and textures. The software also includes advanced features like sculpting, video editing, compositing, motion tracking, and even support for VR. With “Blender” great to create 3D modeling, animation, rendering, video editing, and game development. It is widely used in industries like animation, visual effects (VFX), architecture, product design, and even virtual reality (VR). Blender can run in various devices, but at the same time not as wide as Sweet Home 3D, let’s check basic requirements for devices:
– Operating System: Windows 8.1 or later, macOS 10.13 and later, or Linux.
– Processor: Intel Core i5, AMD Ryzen 5, or higher.
– RAM: 8 GB minimum (16 GB or more recommended for complex projects).
– Graphics: OpenGL 3.3 compatible GPU with 2 GB of video RAM (NVIDIA GTX 960, AMD Radeon RX 480, or better recommended).
– Storage: Around 500 MB for installation, but complex projects require more space.
Is There a Free Version? Yes, Blender is completely free. As an open-source software licensed under the GNU General Public License (GPL), it is available for download without any cost, and users can modify the code as they wish. This has made it an attractive option for professionals and hobbyists alike who need powerful 3D software without the high cost of commercial alternatives.
Difficulty of Use Blender has a steeper learning curve compared to beginner-friendly design tools. It offers a vast array of features and complex functionality that can be overwhelming for new users. However, the Blender community provides numerous tutorials, guides, and resources to help users get started. With dedication, users can become proficient in basic modeling, animation, and rendering fairly quickly. Mastery of advanced features like scripting, physics simulations, or complex animations will take more time and practice.

SketchUp is a 3D modeling software that is highly versatile and supports a wide range of industries, from architecture to product design. It integrates with various third-party rendering engines like V-Ray, Enscape, and Lumion to achieve high-quality, photorealistic results. SketchUp is commonly used for rapid prototyping of designs and early-stage concept visualization. It also offers robust community support and a vast library of pre-built models via the 3D Warehouse. SketchUp is popular among architects and designers for conceptualizing spaces and presenting ideas visually.
The minimum requirements for devices are:
– Operating System: Windows 10 or later, macOS 11.0 or later.
– Processor: 2 GHz Intel or AMD processor.
– RAM: 4 GB minimum (8 GB or more recommended for larger models).
– Graphics: 3D class video card with 1 GB of memory or higher, and OpenGL 3.1 support (e.g., NVIDIA GeForce GTX series or AMD equivalent).
– Storage: 700 MB of free disk space.
Is There a Free Version? Yes, SketchUp offers a free web-based version called “SketchUp Free”, which is ideal for hobbyists or users who need basic 3D modeling tools without advanced features. However, for professionals, there is a paid desktop version called “SketchUp Pro”, which includes additional functionalities like importing/exporting CAD files, creating 2D construction documents, and using extensions from the SketchUp “Warehouse”.
Difficulty of Use SketchUp is renowned for its intuitive and beginner-friendly interface, making it easy to pick up even for those new to 3D modeling. Its straightforward drawing tools and push/pull modeling technique allow users to create complex models quickly without a steep learning curve. However, as users advance, there are additional features and extensions to master, particularly for precision modeling, layout tools, and rendering integrations.

Imagine.io is a modern 3D visualization and design platform that was launched in 2020 and aimed at revolutionizing the way users create and collaborate on architectural designs, interior layouts, and other 3D models. It is primarily used by architects, designers, and real estate professionals. The platform enables users to create photorealistic visualizations directly from a browser, with no need for specialized hardware or software installations. While it might not be as feature-rich as desktop applications like Blender or SketchUp Pro, its real-time rendering, cloud-based architecture, and collaborative features make it a strong tool for conceptual design and presentations. The platform stands out by allowing users to design directly in a web browser, making it highly accessible for remote collaboration. Its emphasis on real-time 3D modeling makes it ideal for quickly iterating on design concepts and presenting them to clients.
Since Imagine.io is a cloud-based platform, its performance primarily depends on a stable internet connection and modern web browser. The basic requirements include:
– Operating System: Any OS that supports major browsers (Windows, macOS, Linux).
– Browser: Chrome, Firefox, Safari, or Edge with WebGL support.
– RAM: At least 4 GB, though 8 GB is recommended for better performance.
– Graphics: No specific GPU requirement since the platform processes much of the work in the cloud.
– Internet Connection: A strong, stable connection (10 Mbps or higher) is essential for smooth real-time collaboration.
Is There a Free Version? Yes, Imagine.io offers a free version that allows users to create basic 3D models and explore the platform’s core features. However, for access to more advanced tools, high-quality assets, and photorealistic rendering capabilities, Imagine.io provides a premium subscription model. The paid plans offer enhanced functionality and higher resolution exports, making it more suitable for professional work.
Difficulty of Use Imagine.io is designed to be highly user-friendly, making it accessible to both beginners and experienced designers. The drag-and-drop interface, combined with real-time rendering, enables users to create 3D models quickly without a steep learning curve. While beginners can get started easily, more experienced users will appreciate its advanced tools and customization options. The platform also supports collaboration, allowing multiple users to work on the same project simultaneously, further simplifying the design process.
