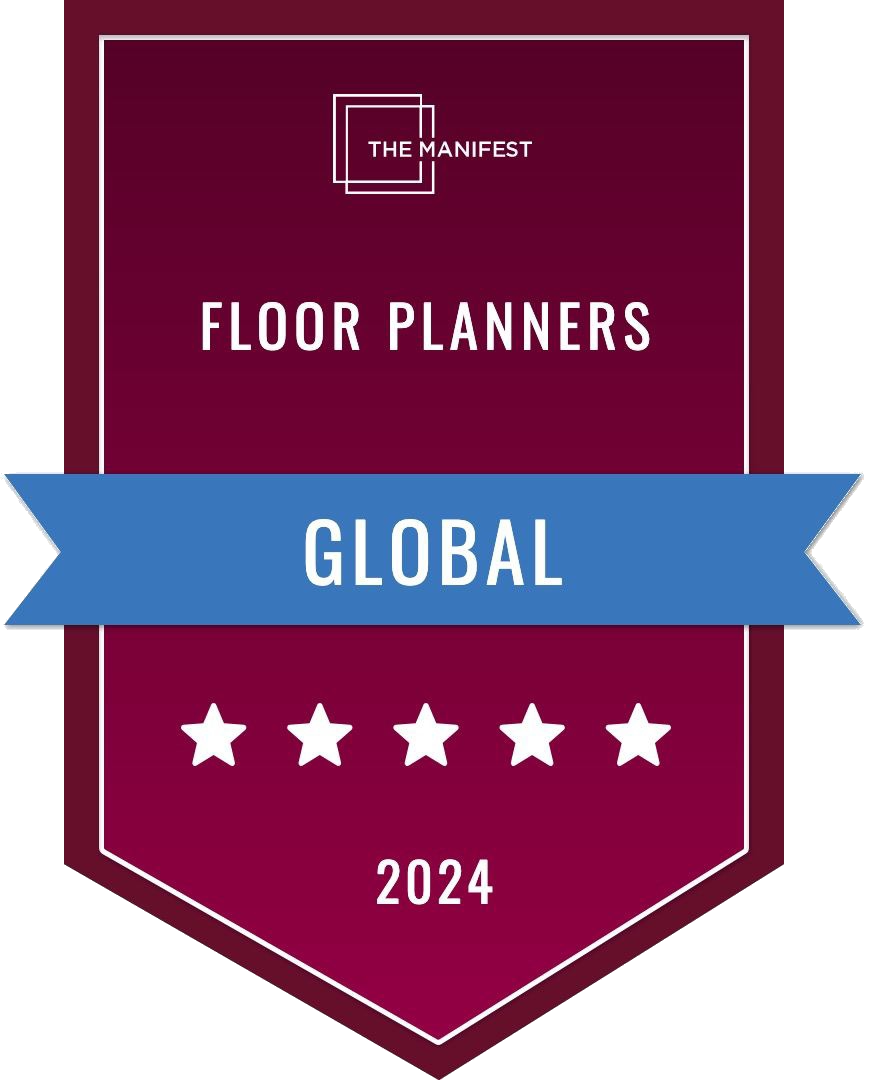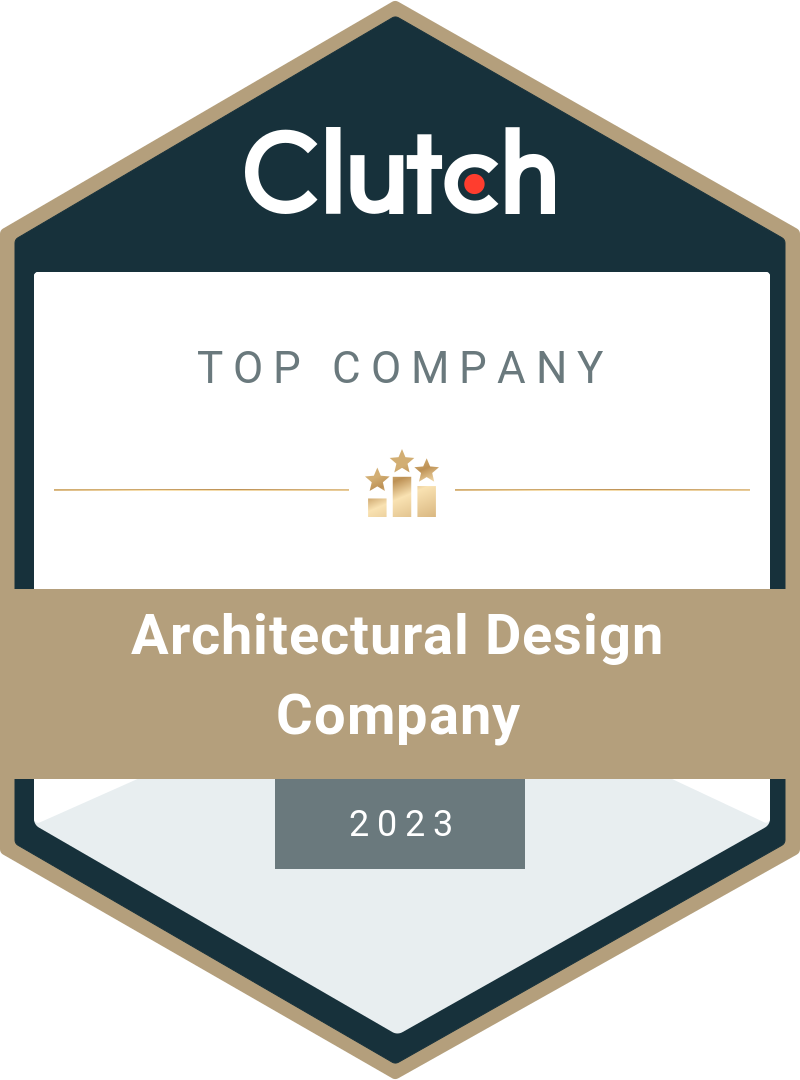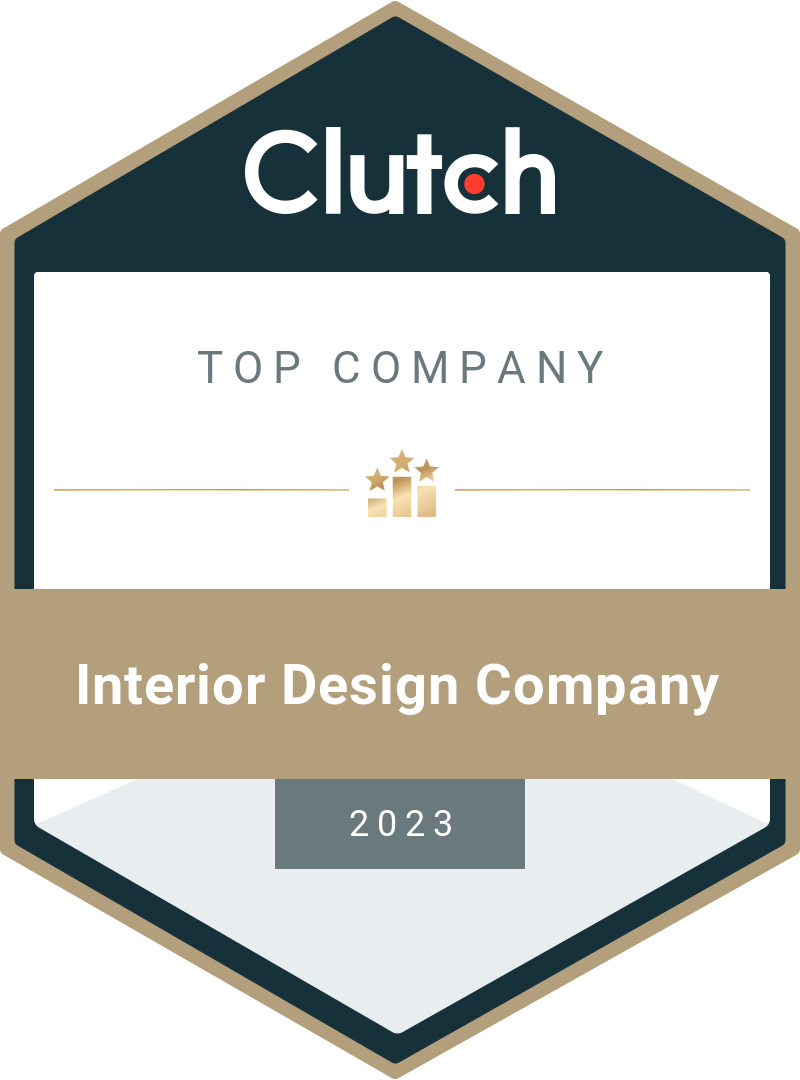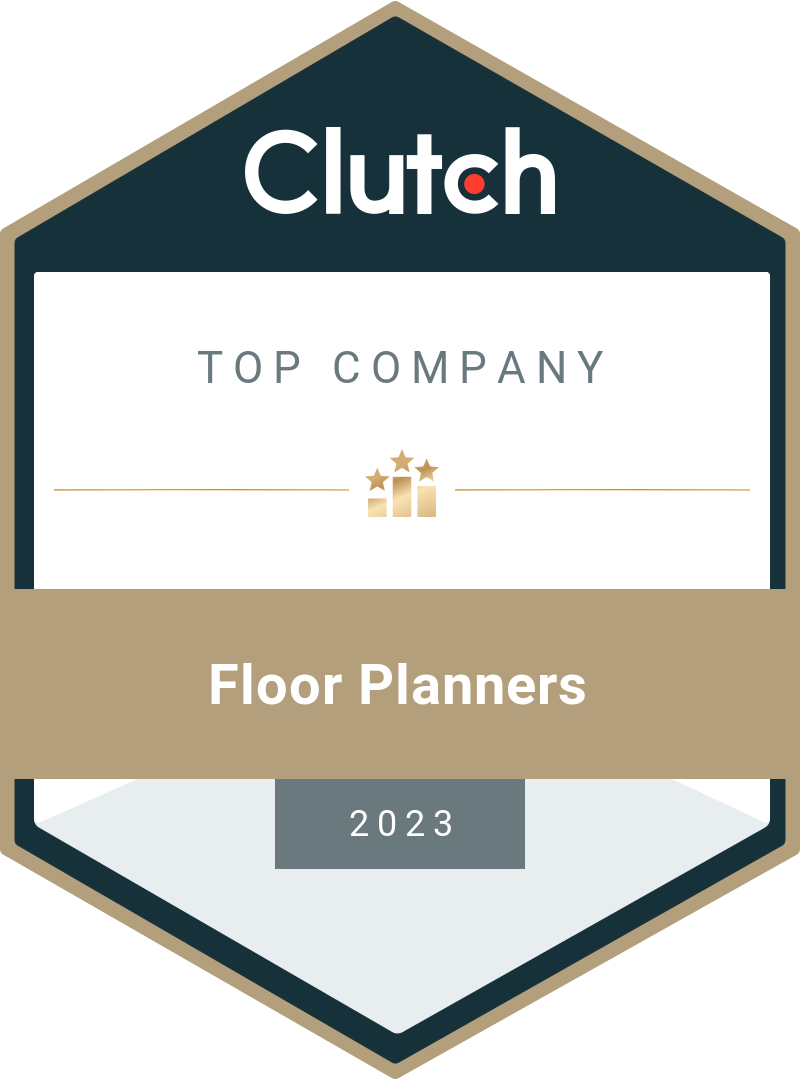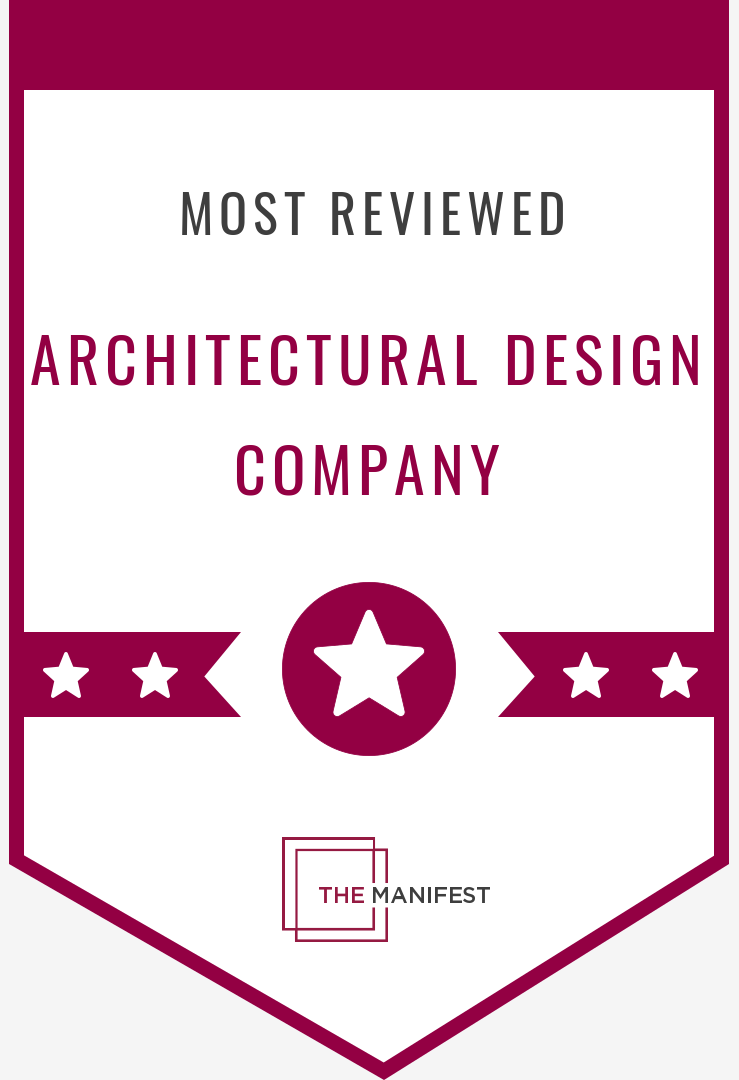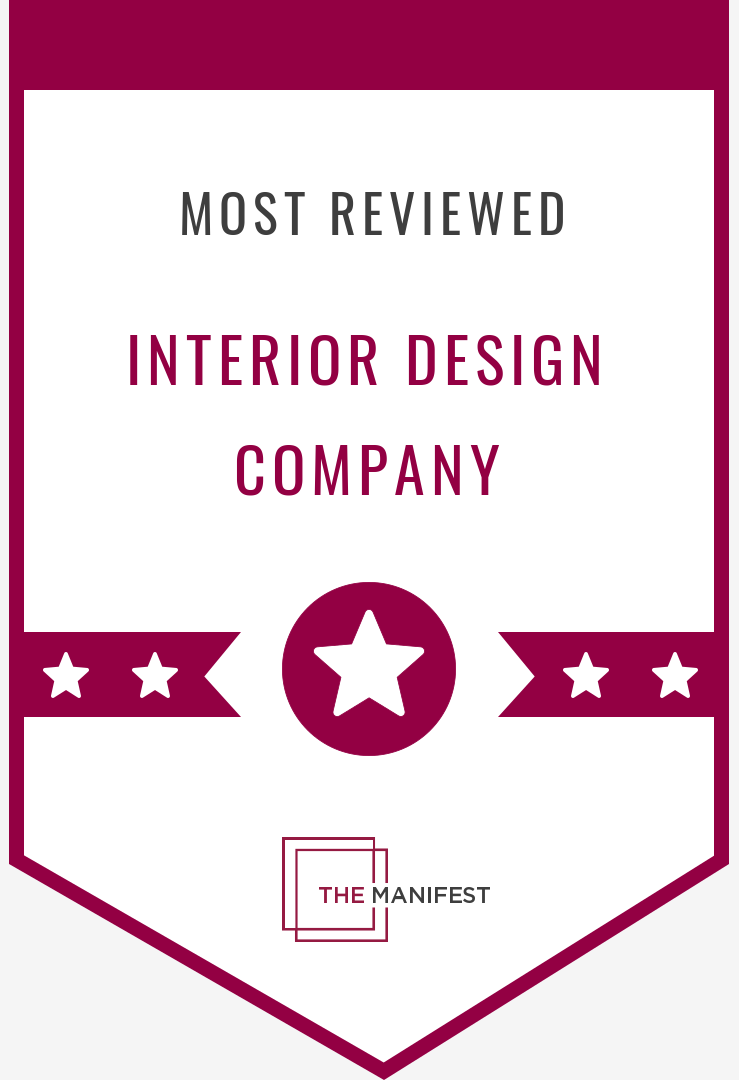A 3D house rendering service creates highly detailed, photorealistic images of a house’s exterior and interior before it’s built. By using advanced 3D software, these renderings help architects, developers, and homeowners visualize designs lighting, textures, and materials. This service is valuable for planning, marketing, and decision-making. With house rendering easier to see a clear preview of the final product.
At Freedes Studio, we understand that your vision deserves the best representation. Here is why our 3D house rendering service transforms architectural concepts into stunning, lifelike visuals, allowing you to see the project in detail. We have been working in the visualization industry for over a decade, so you can be sure we are experts who capture the essence of the design, making it a valuable tool for both planning and marketing.
– Decades of Experience: With over 10 years in the industry, Freedes Studio has honed its skills to perfection, making us a trusted name in 3D rendering.
– Diverse Portfolio: Our portfolio includes residential, commercial, and public spaces, showcasing our versatility and ability to handle projects of all scales.
– Advanced Technology: We employ the latest software and hardware to ensure the highest quality house renderings, keeping us at the forefront of industry standards.
– Skilled Team: Our team of 3D artists are experts in their fields, combining technical proficiency with creative flair.
– Client-Centric Approach: We work closely with our clients, understanding their vision and providing customized solutions that exceed expectations.
– Attention to Detail: Every house rendering we produce is meticulously crafted, capturing even the smallest details to ensure realism and accuracy.
– Timely Delivery: We understand the importance of deadlines and are committed to delivering high-quality house renderings on time, every time.
– Sustainability Focus: We incorporate sustainable design principles into our house renderings, promoting eco-friendly and energy-efficient solutions.
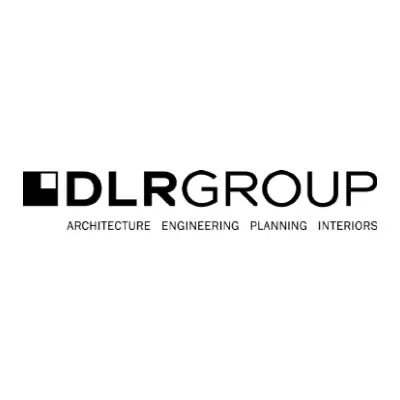
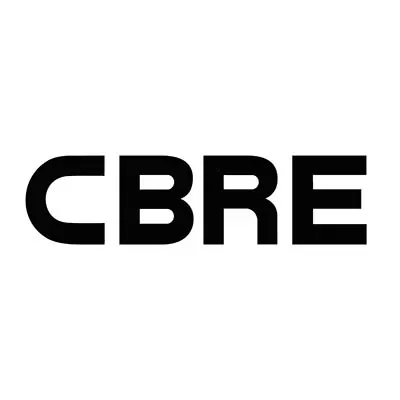






Our goal is to provide each client with an engaging visual experience that helps not only bring ideas to life but helps to avoid mistakes, which in results saving money and time. We proudly serve a diverse clientele, including:





Choosing our 3D house rendering services offers numerous benefits. Visualize your project from different angles, assess design choices, and make informed decisions before construction to have faster results and the same time, avoid overpaying or client dissatisfaction. Our realistic renderings help express your vision to clients, stakeholders, and potential buyers, ensuring everyone is aligned in the process.
We use the latest house rendering software and innovative techniques to produce top-tier visuals. Our team stays updated on industry trends and technologies. We continue learning new techniques and software to be sure, that the result we present is on the highest level in the visual market. This commitment to excellence allows us to create images that resonate with your target audience and elevate your projects.
If you are looking for the top-quality renders, you are in the right place. At Freedes Studio, we focus on achieving the most realistic 3D house rendering quality, paying attention to details like lighting, textures, and materials. Our visuals look stunning and reflect the true essence of your design. With us, you can expect renderings that feel like a glimpse into the future of your project.
Our expertise in house rendering has garnered recognition both locally and internationally. We’ve collaborated on various high-profile projects, showcasing our ability to meet diverse client needs and deliver exceptional results. Among that, we have been working for more than 5 years with companies from the Netherlands, Sweden, and Norway. Our reputation for excellence in the industry speaks volumes about our dedication to quality and client satisfaction.
Our talented team is passionate about what they do. With years of experience in architectural visualization and design, we bring a wealth of knowledge to every project. We work closely with you to understand your vision, ensuring that the final house rendering aligns perfectly with your expectations. Our dedication to your success is what sets us apart.
Our 3D rendering company services offer a wide range of 3D house rendering services to meet the diverse needs of our clients:
Each of our rendering services is tailored to provide a comprehensive view of your project, ensuring you can make informed decisions and communicate your vision effectively.




