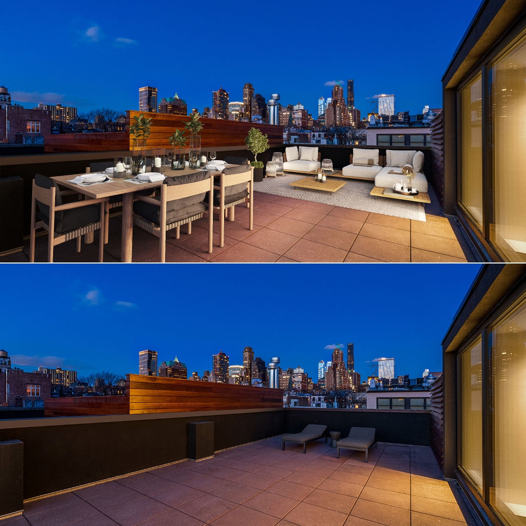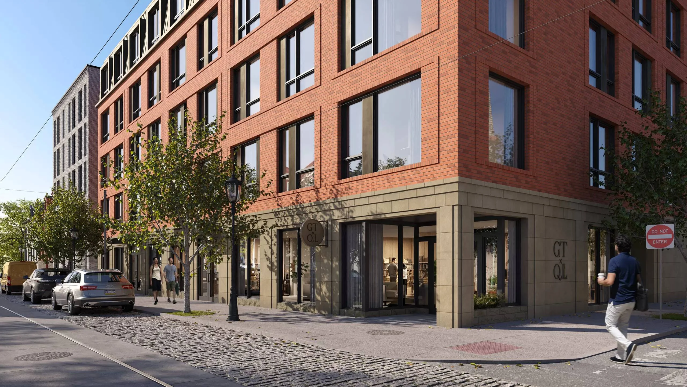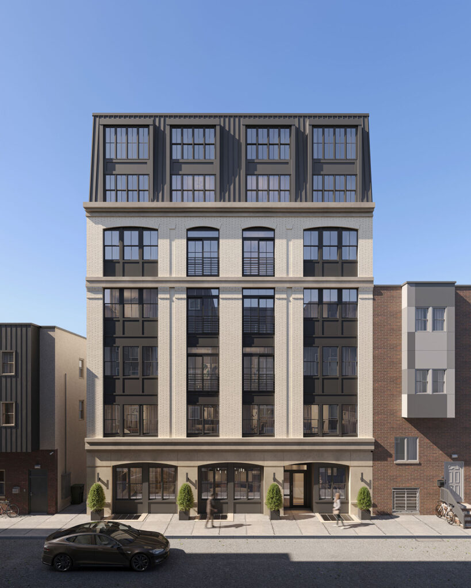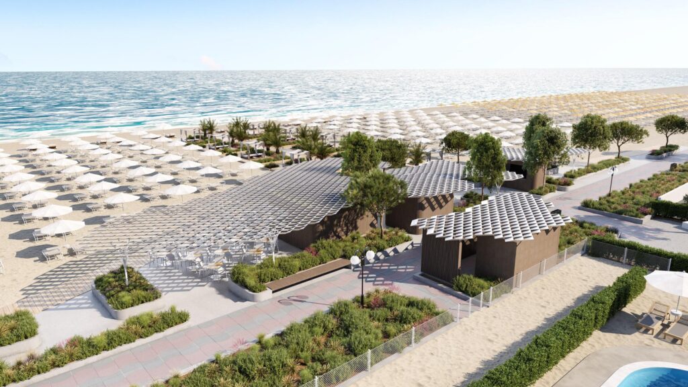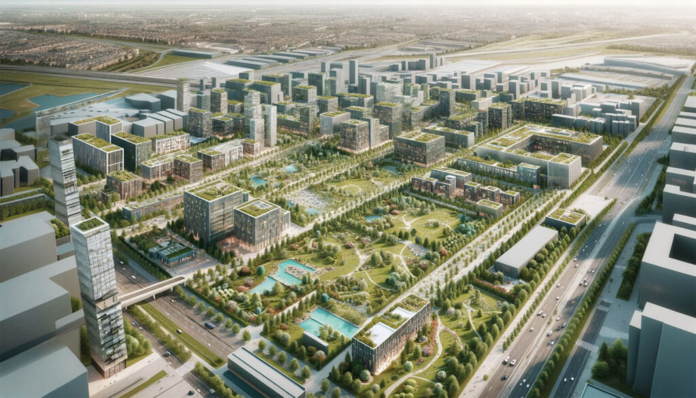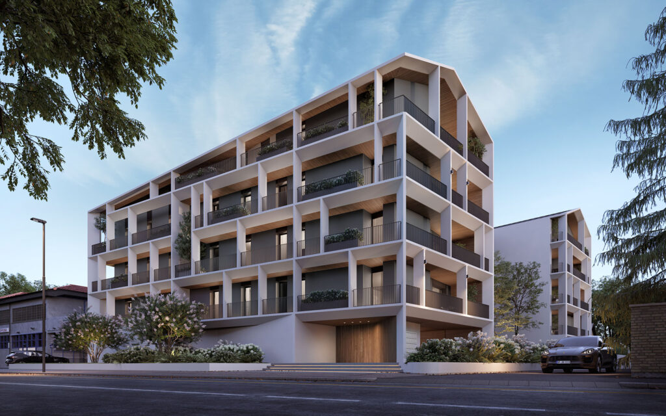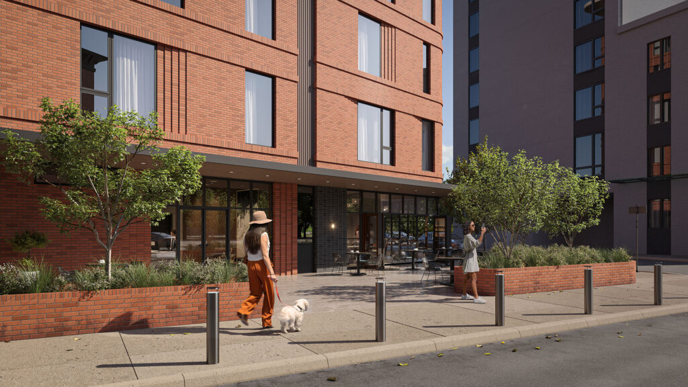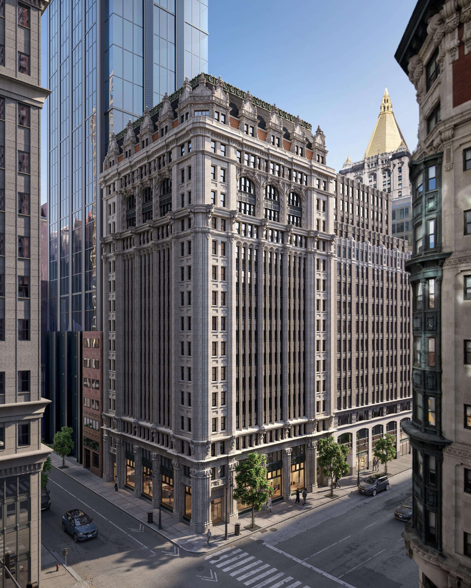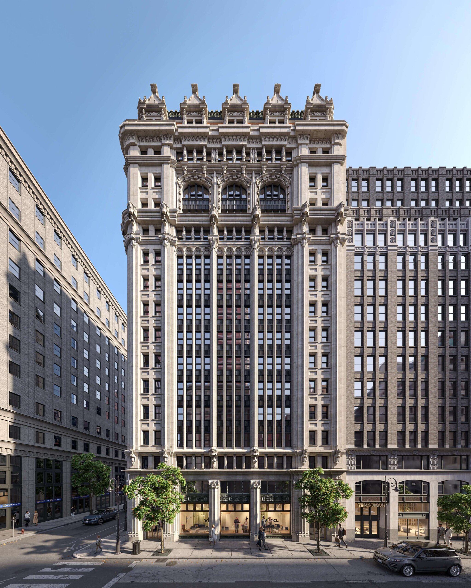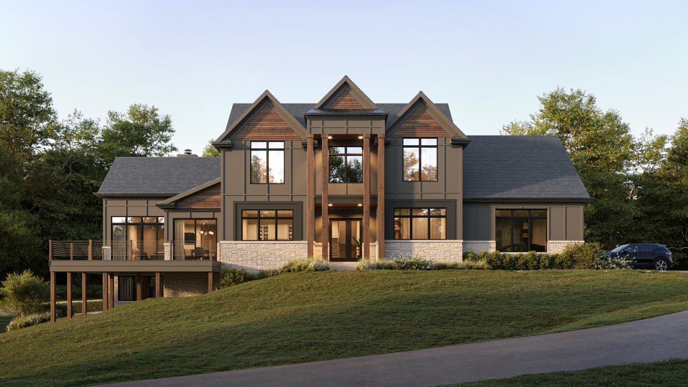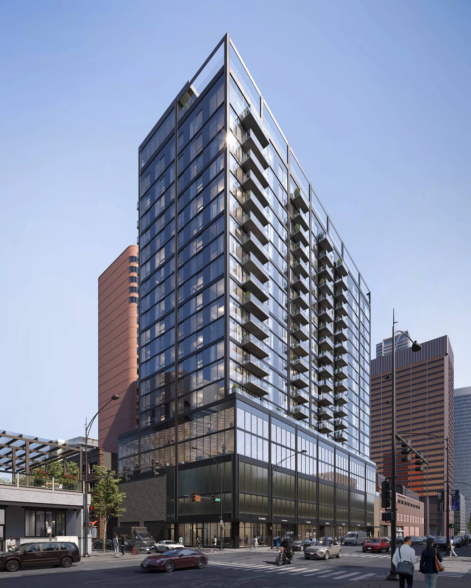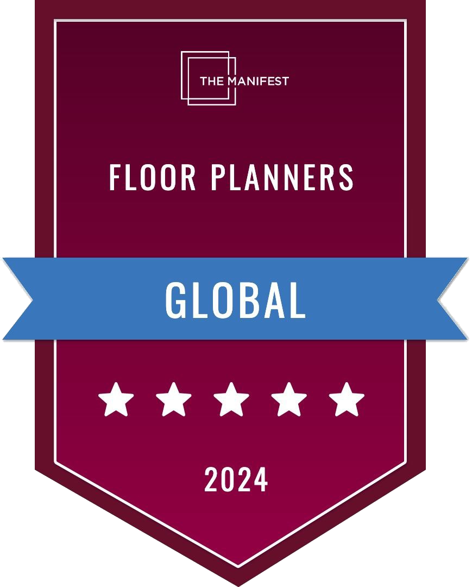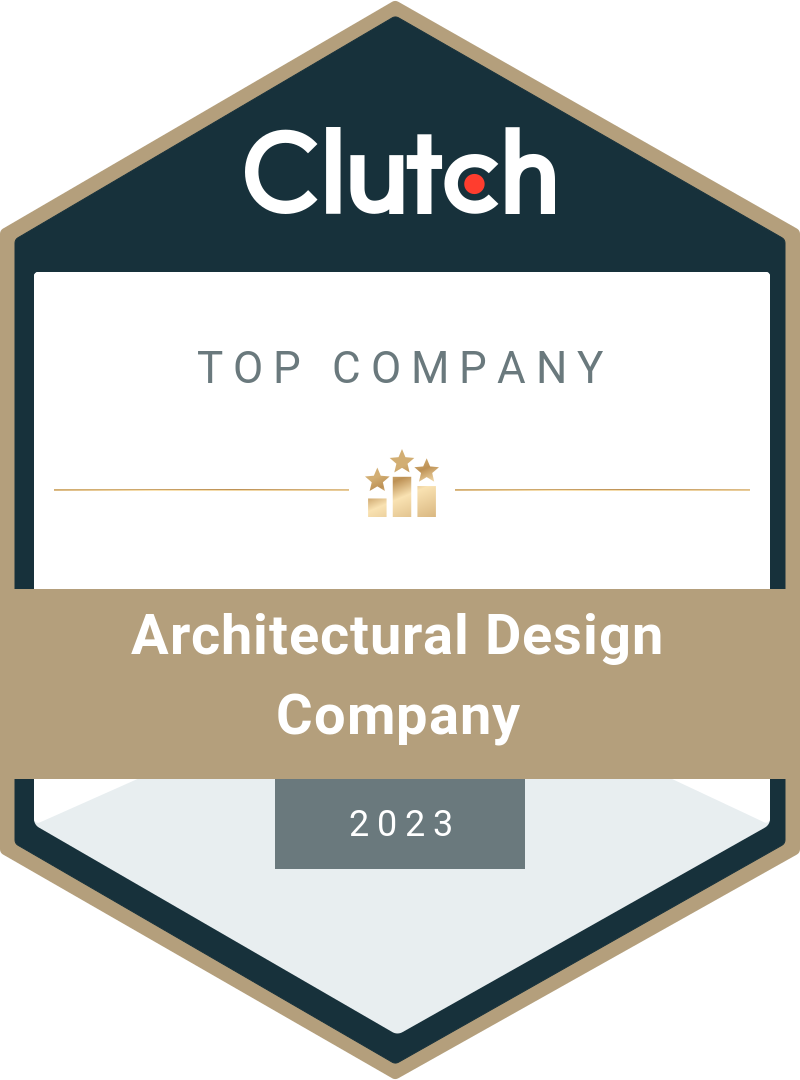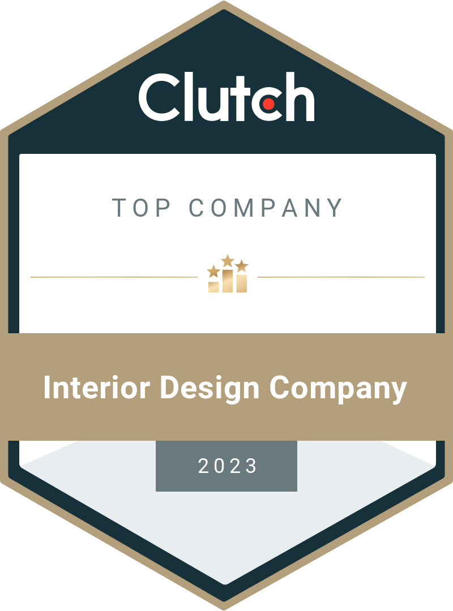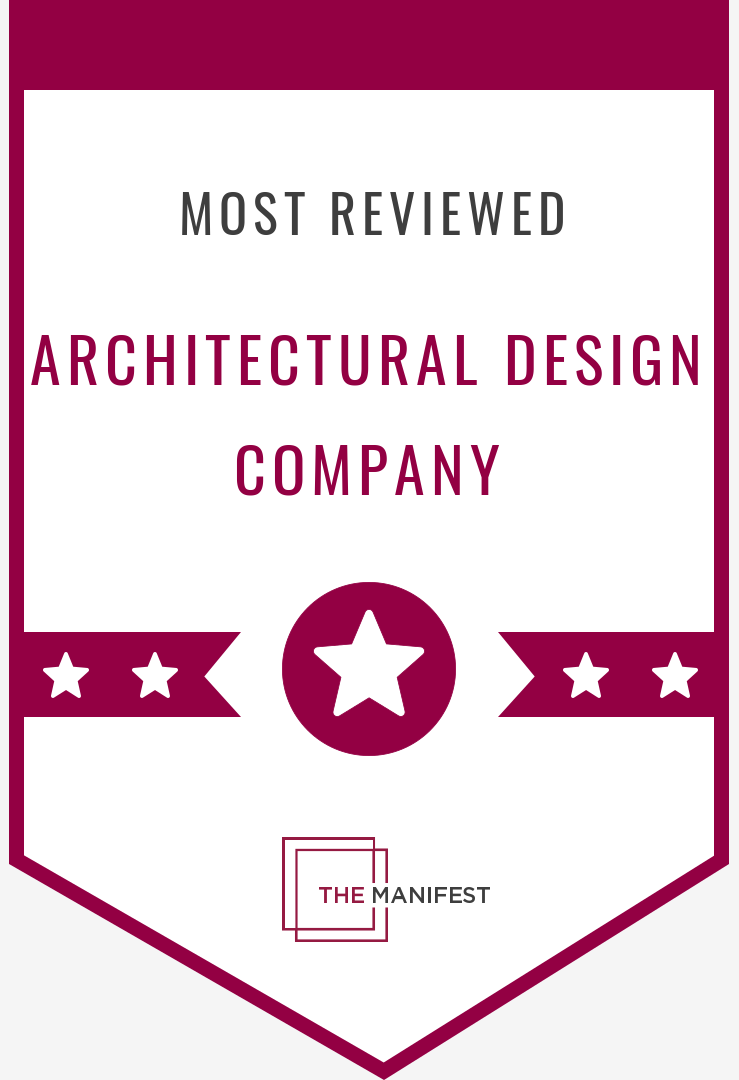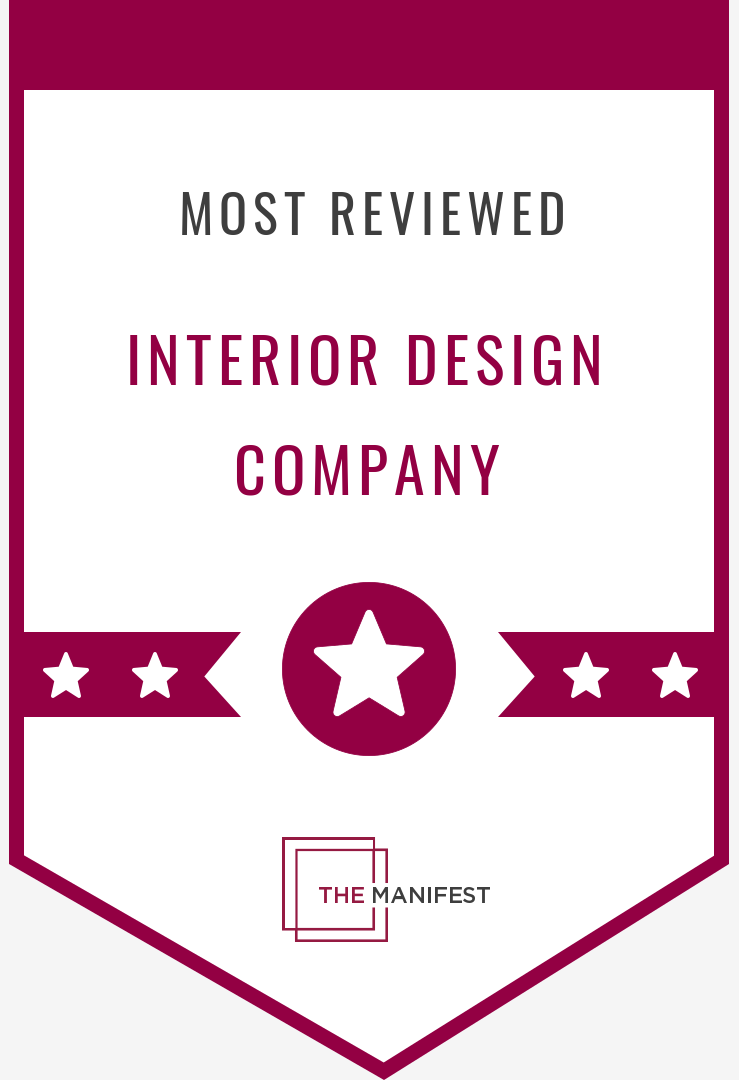3D rendering is one of the key features for designers in interior design. Why so? Easy, cause it simplifies their work and lets them showcase projects to clients in the best possible way. Aesthetics and functionality are very important for client satisfaction. That’s where interior rendering comes to the forefront, as these photorealistic images will tell the client more than any sketches and 2D plans. But what exactly is 3D interior rendering in design? Let’s have a close look at the details.

What is 3D Interior Rendering
3D interior rendering is computer-generated images (CGI) of the building’s interior space, such as bedroom, living room, office, or café actually everything “inside” of a building. They are made by the artist using specialized rendering software. Before 3D appeared designers and architects used 2D floor plans or hand-drawn sketches to show design and vision to clients, but those projects weren’t so realistic and left a lot of questions and misunderstandings. Using 3D simplifies work and becomes one of the most essential tools. This digital representation includes all aspects of the design—furniture, lighting, textures, colors, and spatial layout—giving a full view of how the final space will look and feel.
The Role of 3D Interior Rendering in Design
3D interior rendering serves as a critical tool throughout the design process. Here’s how it integrates into various stages:
1. Conceptualization:
During the initial stages of a project, interior designers often work with clients to understand their preferences, needs, and vision for the space. Here, 3D interior rendering services come into play by allowing designers to create initial concepts that reflect these discussions. These renderings help clients to visualize different design options, making it easier to choose a direction for the project.
2. Design Development:
As the project progresses, the initial concepts are refined into detailed designs. Interior design 3D rendering allows for the exploration of different materials, color schemes, and furniture arrangements. Designers can experiment with various elements in a virtual environment before making any real-world decisions, ensuring that the final design aligns with the client’s expectations.
3. Presentation:
One of the most significant advantages of 3D interior rendering is its ability to enhance client presentations. Traditional methods often leave room for misinterpretation, as clients might find it challenging to visualize the end result from 2D drawings or verbal descriptions. With interior 3D rendering, designers can present lifelike images of the proposed design, making it easier for clients to understand and approve the project.
4. Marketing and Sales:
3D interior rendering isn’t just beneficial for designers; it’s also a powerful marketing tool. Real estate developers and interior designers can use these renderings to showcase properties to potential buyers or tenants. High-quality, photorealistic images of a fully furnished and decorated space can make a significant impact, helping to sell a property even before it’s built.
The Benefits of 3D Interior Rendering
3D interior rendering is valuable in a lot fields from architects and designers to commercial and private owners. Here are some of the key benefits for designers:
1. Improved Visualization:
The primary benefit of 3D rendering interior design is the ability to visualize the final product in a highly realistic manner. Clients can see exactly how their space will look, complete with furniture, lighting, and decor. This helps to set realistic expectations and reduces the chances of misunderstandings.
2. Time and Cost Efficiency:
3D interior rendering services can save both time and money in the design process. By visualizing the space in the first stage, designers can identify potential issues and make necessary adjustments, just as clients can. If they see something they don’t like, they can say about it the same way: save time, and money. This reduces the need for costly changes during the construction phase, leading to more efficient project management.
3. Improved Communication:
3D interior design can involve collaboration between various stakeholders, including designers, clients, contractors, and suppliers. CGI in this case, is used as a visual road map that can explain stages and showcase results without words. 3D interior rendering can be called a universal language that everyone can understand. As it facilitates clearer communication, between the client and designer.
4. Customization and Flexibility:
3D rendering, it’s easy to customize visuals. For example, designer show you how he created office space, but you don’t like the colors of the walls you imagine it different, you say about it and it can quickly modify this element to match the client’s preferences. This flexibility is especially useful when clients want to see different design options before making a final decision.
5. Increased Client Satisfaction:
When the designer provides a realistic preview of the final design, it can definitely play on his side, as it increases client satisfaction. Clients are more likely to feel confident in their choices and are less likely to request changes after the project is completed, resulting in smoother project execution.
The Technology Behind 3D Interior Rendering
The creation of 3D interior renderings involves sophisticated software and cutting-edge technology. Here’s a glimpse into the process:
1. Modeling:
The first step in creating a 3D rendering is modeling the interior space. Designers use software like Autodesk 3ds Max, SketchUp, or Blender to create a 3D model that includes all architectural elements, furniture, and decor. This model serves as the foundation for the rendering process.
2. Texturing and Lighting:
After the model is created, textures and materials are applied to various surfaces. This step involves selecting the appropriate finishes for walls, floors, furniture, and other elements. Lighting is also carefully designed to replicate natural and artificial light sources, enhancing the realism of the rendering.
3. Rendering:
Once the model is fully textured and lit, the rendering process begins. This involves generating the final image, which can take anywhere from a few minutes to several hours, depending on the complexity of the scene and the level of detail required. Advanced rendering engines like V-Ray or Corona are often used to achieve photorealistic results.
4. Post-Production:
After the rendering is complete, post-production work is often done to refine the image further. This may involve adjusting colors, adding effects, or enhancing certain elements to ensure the final rendering is visually stunning.
Choosing the Right 3D Interior Rendering Services
It is critical to take into account the pricing, turnaround time, and quality of work when choosing a 3D rendering service. Seek out a service provider who has a solid portfolio showcasing their proficiency in producing high-quality, realistic renderings. Furthermore, it is critical to collaborate and communicate clearly if you want the finished result to live up to your expectations.
Conclusion
The use of 3D interior rendering is completely changing the interior design industry and allowing designers to produce more precise, effective, and eye-catching designs. 3D interior rendering services assist clients and designers in making better decisions by giving a realistic picture of the finished area, which improves results and increases satisfaction. Three-dimensional interior rendering is a very useful tool in the design industry, for you as an interior designer to improve your presentations or as a client wanting a more precise idea of your ideal environment.






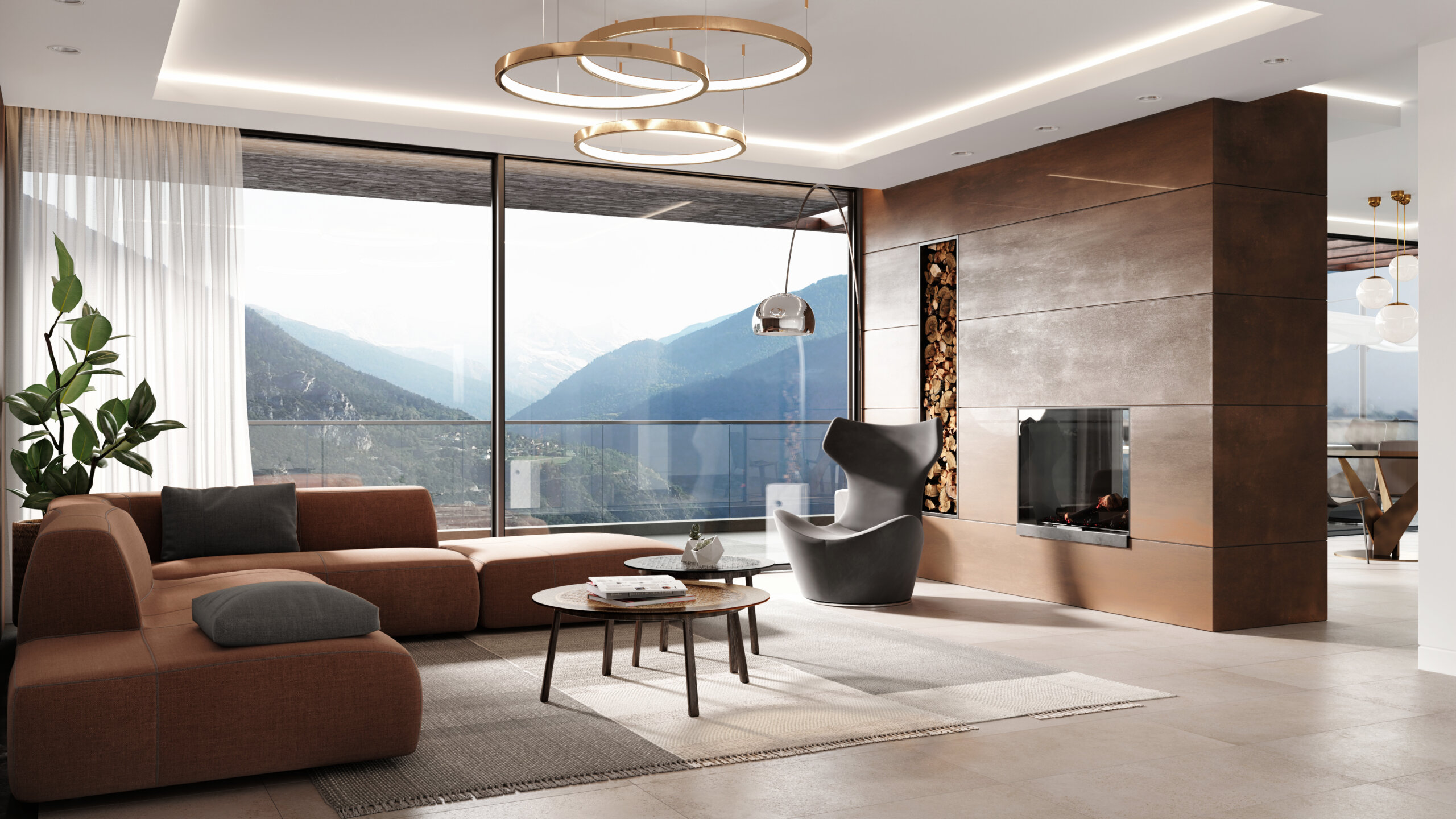

 3D modeling is an essential tool for architects, and it is quite impossible to imagine someone not using it in their projects. The ideas that show up on paper accurately turn to life with CGI, no wonder it’s a go-to choice for many. Today we will stop on the types that an architect needs to ace housing and commercial planning. When you work with 3D visualization, you know there are multiple ways to create it. Each has its own benefits, differences, and, of course, various production times and prices. The
3D modeling is an essential tool for architects, and it is quite impossible to imagine someone not using it in their projects. The ideas that show up on paper accurately turn to life with CGI, no wonder it’s a go-to choice for many. Today we will stop on the types that an architect needs to ace housing and commercial planning. When you work with 3D visualization, you know there are multiple ways to create it. Each has its own benefits, differences, and, of course, various production times and prices. The 