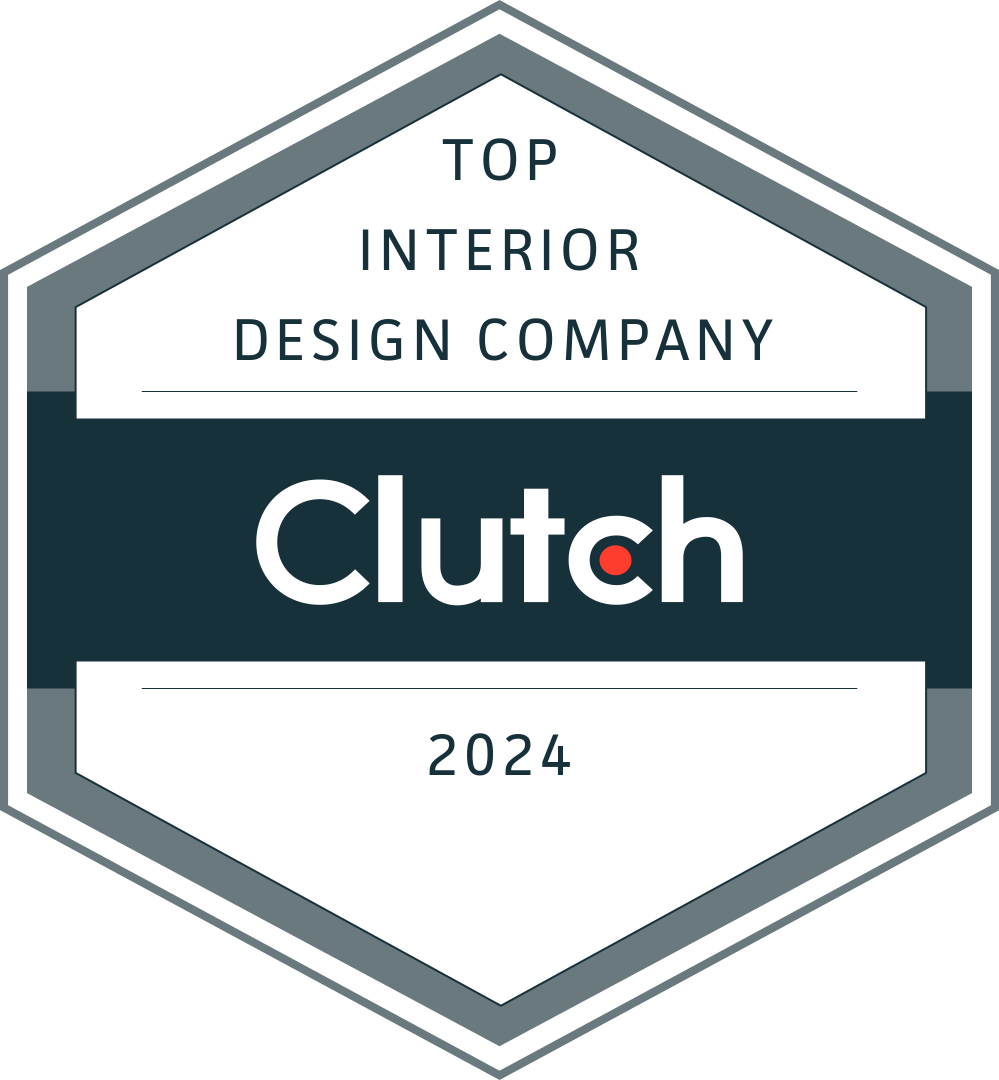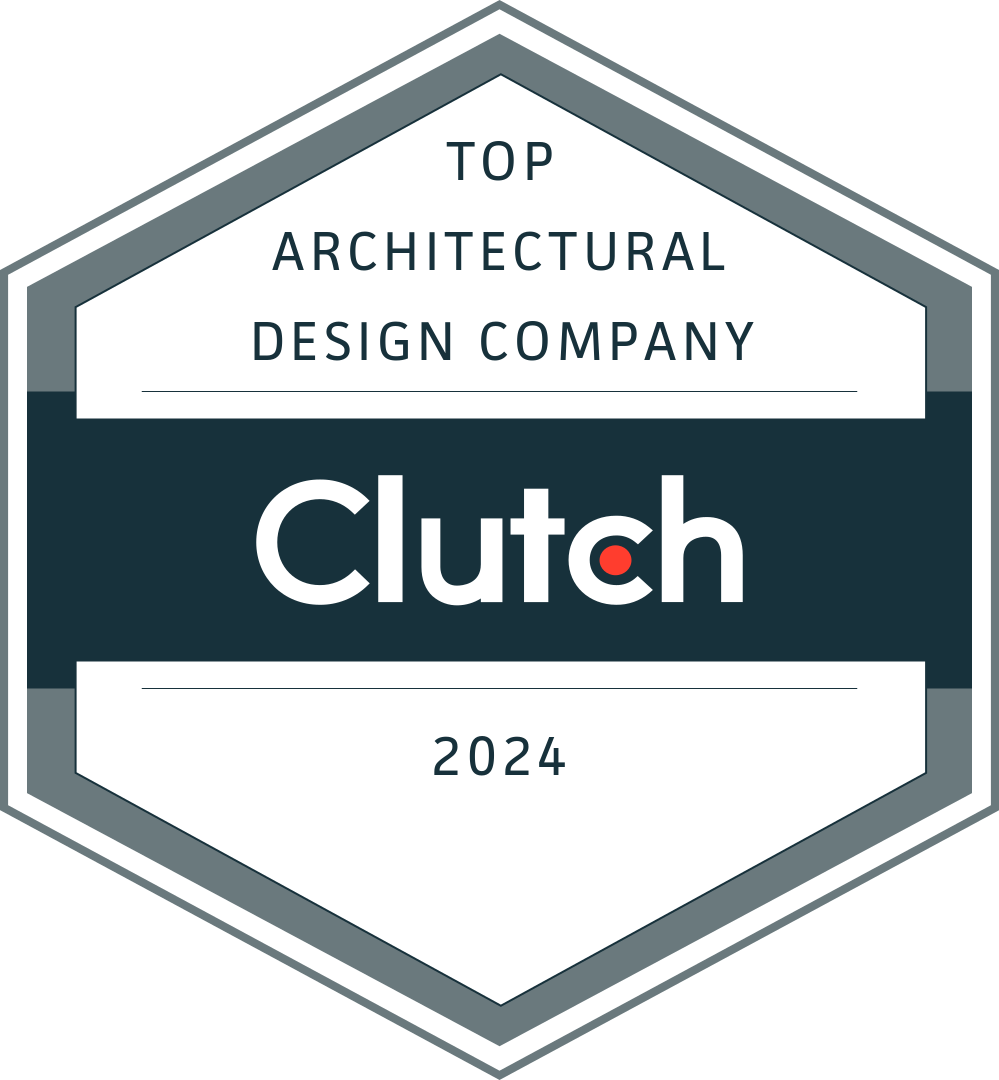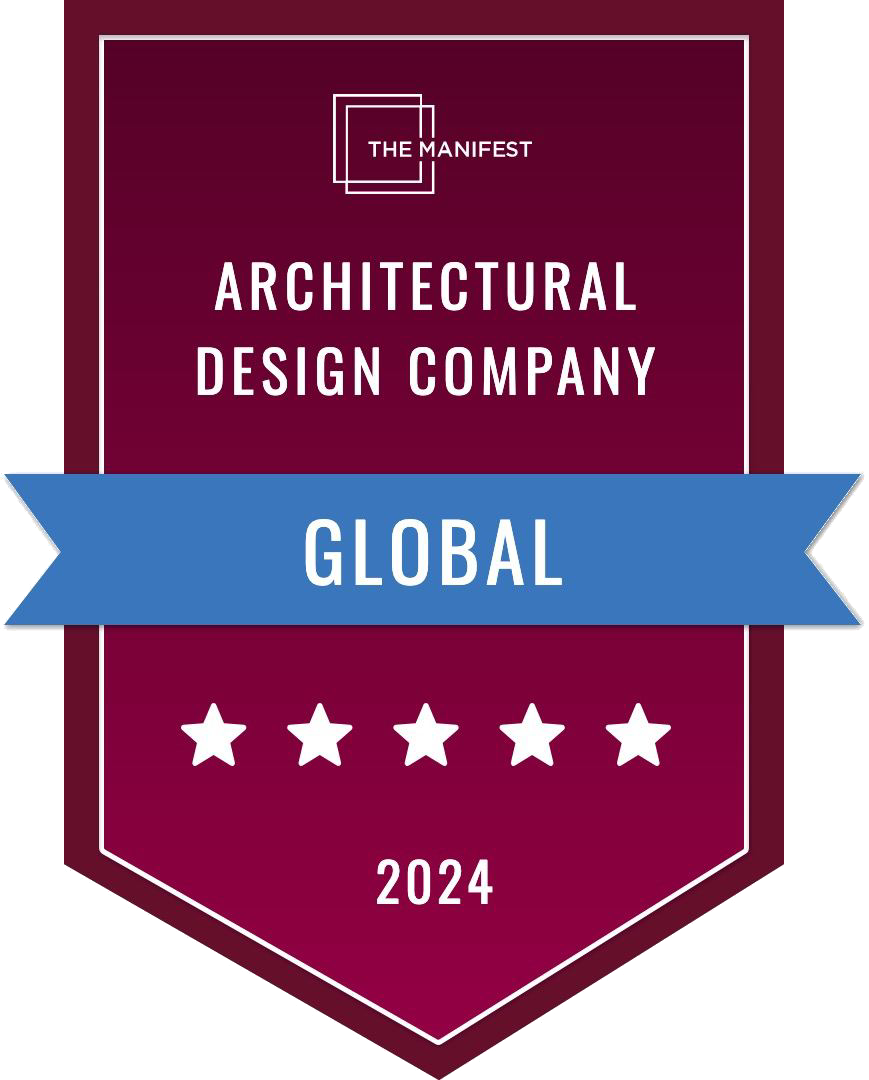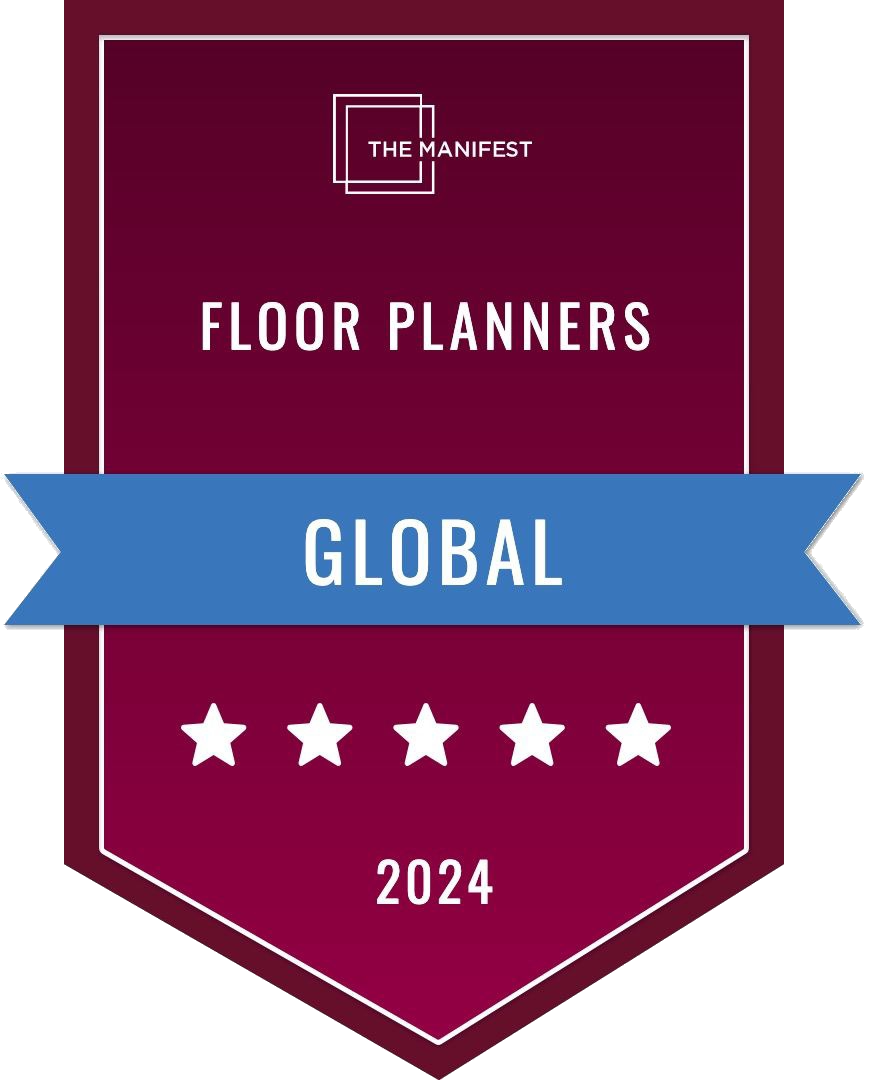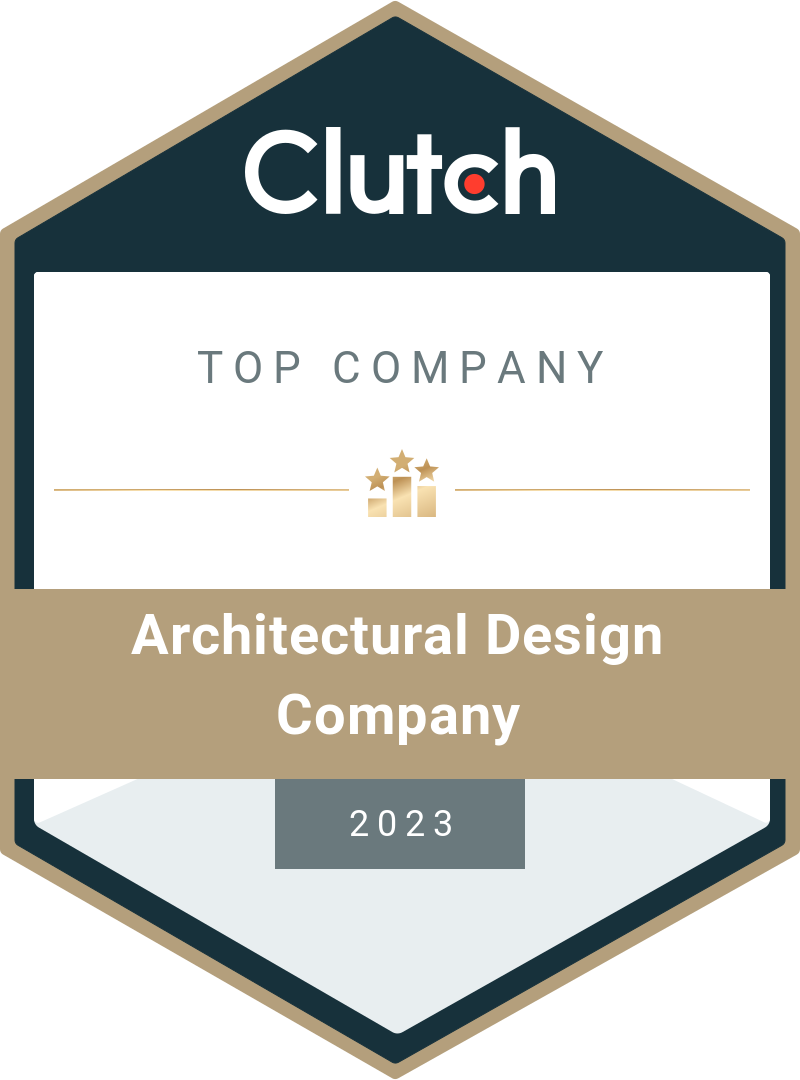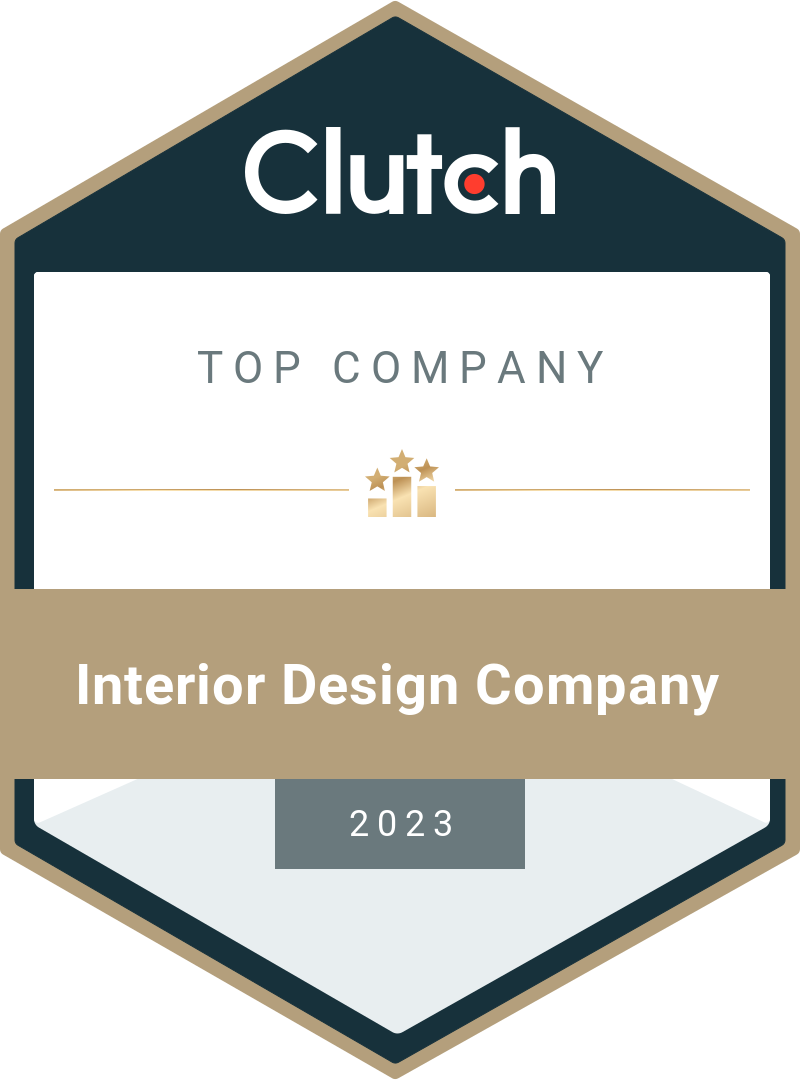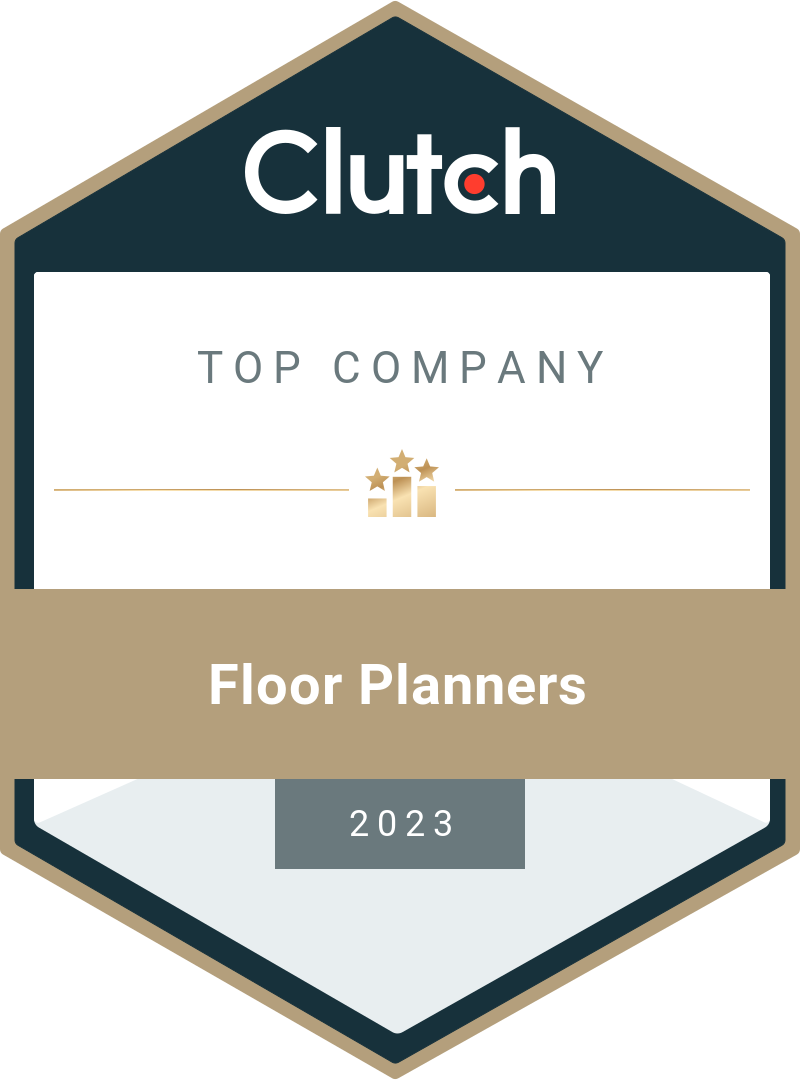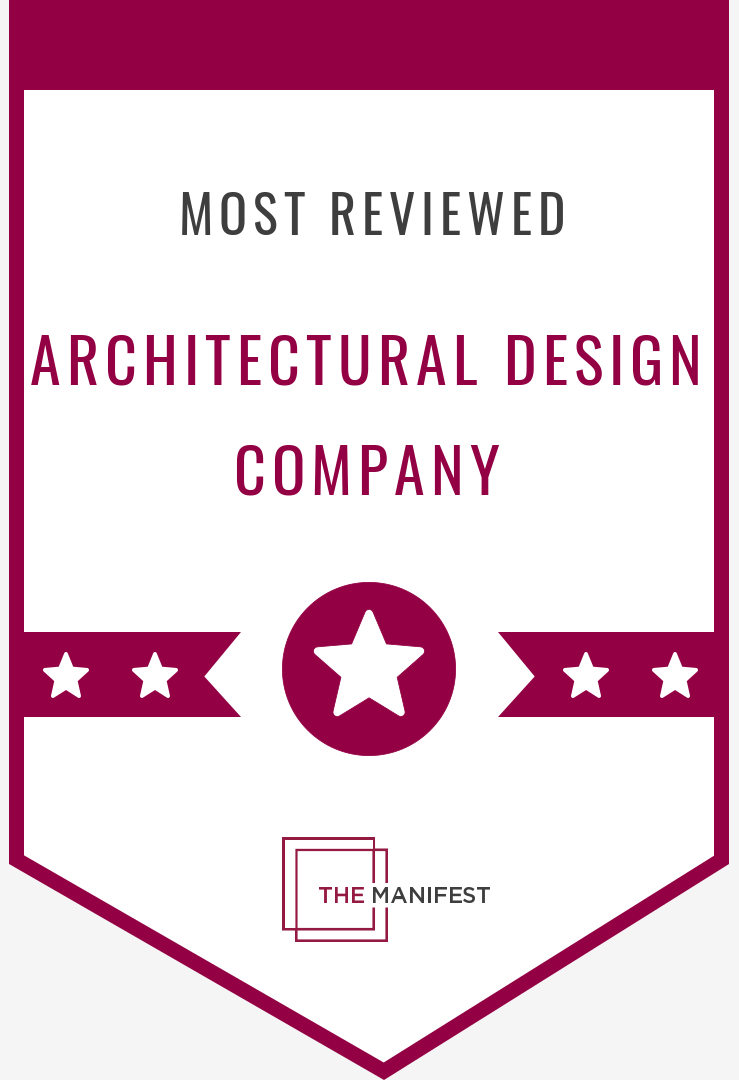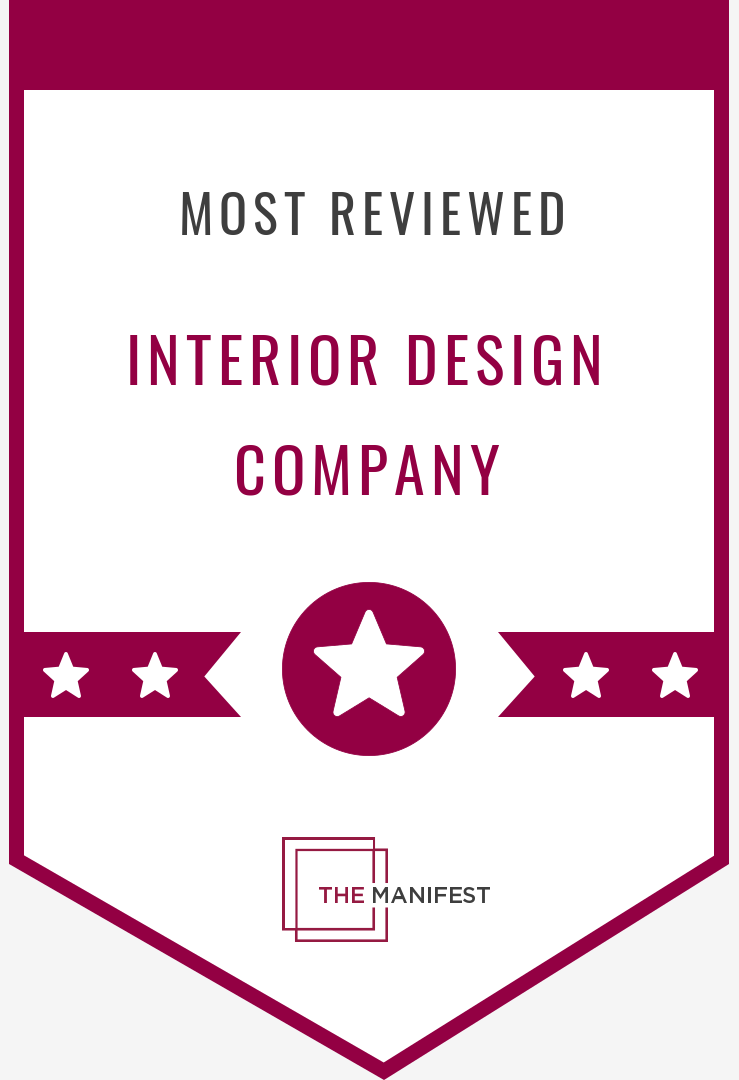3D architectural modeling lets you see your designs in all glory before the first brick is laid. It’s like giving your blueprint a face-lift, but way better! At our 3d rendering studio Freedes, we don’t just create models—we craft immersive experiences. Whether you’re planning a skyscraper or a cozy little home, our modeling brings a touch of magic to the mundane.
Freedes Studio has been around the block (literally) when it comes to architectural modeling. Here’s what sets us apart:
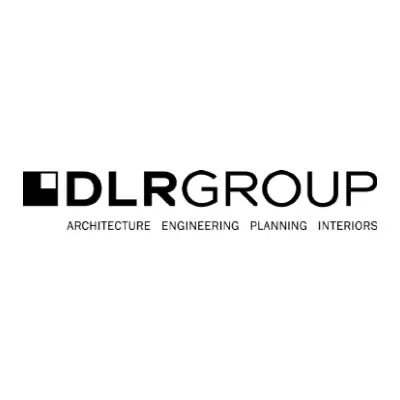





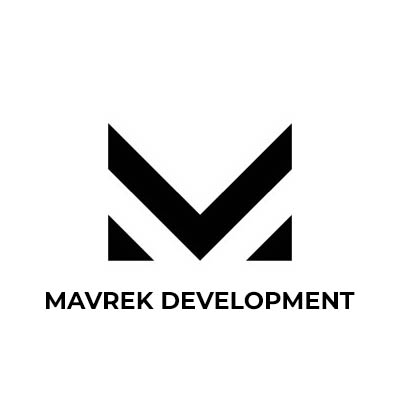
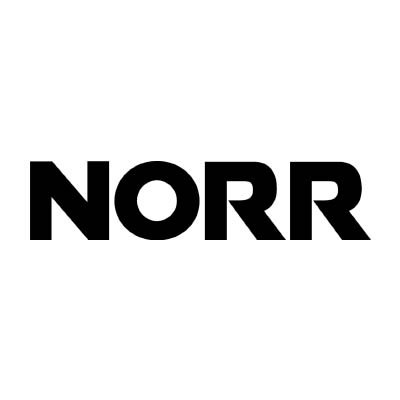
Freedes Studio’s 3D rendering services cater to a wide range of industries and needs:





At Freedes Studio, we create 3D models—with visual experiences that resonate with precision and beauty. Our architectural models are built to capture the soul of a design, giving you a true-to-life glimpse into your future space. We blend artistry with technology, ensuring that each model reflects every detail of your vision while maintaining the highest quality standards.
We don’t believe in shortcuts when it comes to quality. That's why we rely on industry-leading software like 3ds Max, Corona Renderer, and Photoshop, combined with the latest modeling techniques. This ensures that our models are not only visually stunning but also technically accurate. By embracing modern workflows and top technologies, we can produce models that cater to various needs—from detailed construction documents to polished client presentations. Our approach is always evolving, staying up to date with the latest industry trends to offer our clients the most innovative solutions available.
We take realism seriously. Every model is crafted with photorealistic quality that mirrors real-world materials and lighting conditions. It's not just about making it look good; it's about making it look real. We focus on the details that make a model come to life, including material textures, lighting conditions, reflections, and shadows. Imagine seeing a model of a room where you can almost feel the texture of the wood flooring or sense the warmth of natural light streaming through the windows. It’s more than just visual appeal; it’s about creating a true-to-life experience that allows clients to fully grasp the look and feel of a space.
Our reach extends far beyond local boundaries. Freedes Studio’s expertise is recognized internationally, with projects spanning various countries and continents. From the iconic skylines of major cities to secluded, picturesque retreats, we have experience working with diverse architectural styles and cultural preferences. This global exposure means we understand different market demands and can adapt our modeling approach to suit various geographical and cultural contexts. No matter where your project is located, you can trust that our expertise will meet the unique needs of the region.
Our team is more than just skilled; we’re passionate about what we do. With a diverse background in architecture, engineering, and digital arts, our modelers bring a wealth of experience to every project. We approach each new challenge with enthusiasm, pushing the boundaries of what’s possible in 3D modeling. Whether it’s a small residential addition or a large commercial complex, we dedicate ourselves fully to the project, focusing on every detail to deliver results that not only meet but exceed expectations. The combined experience and passion of our team ensure that you receive a model that’s not just good, but exceptional.

