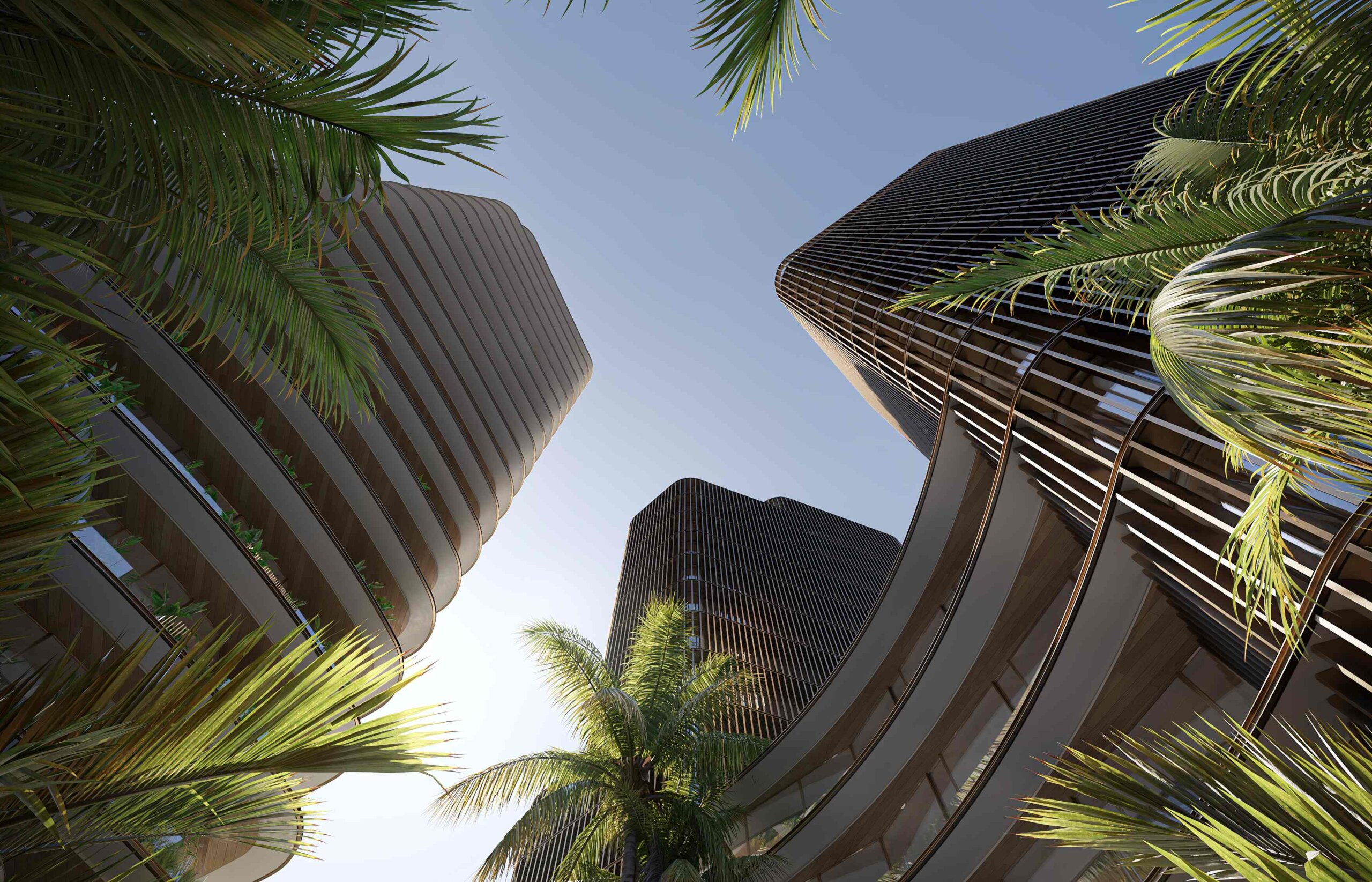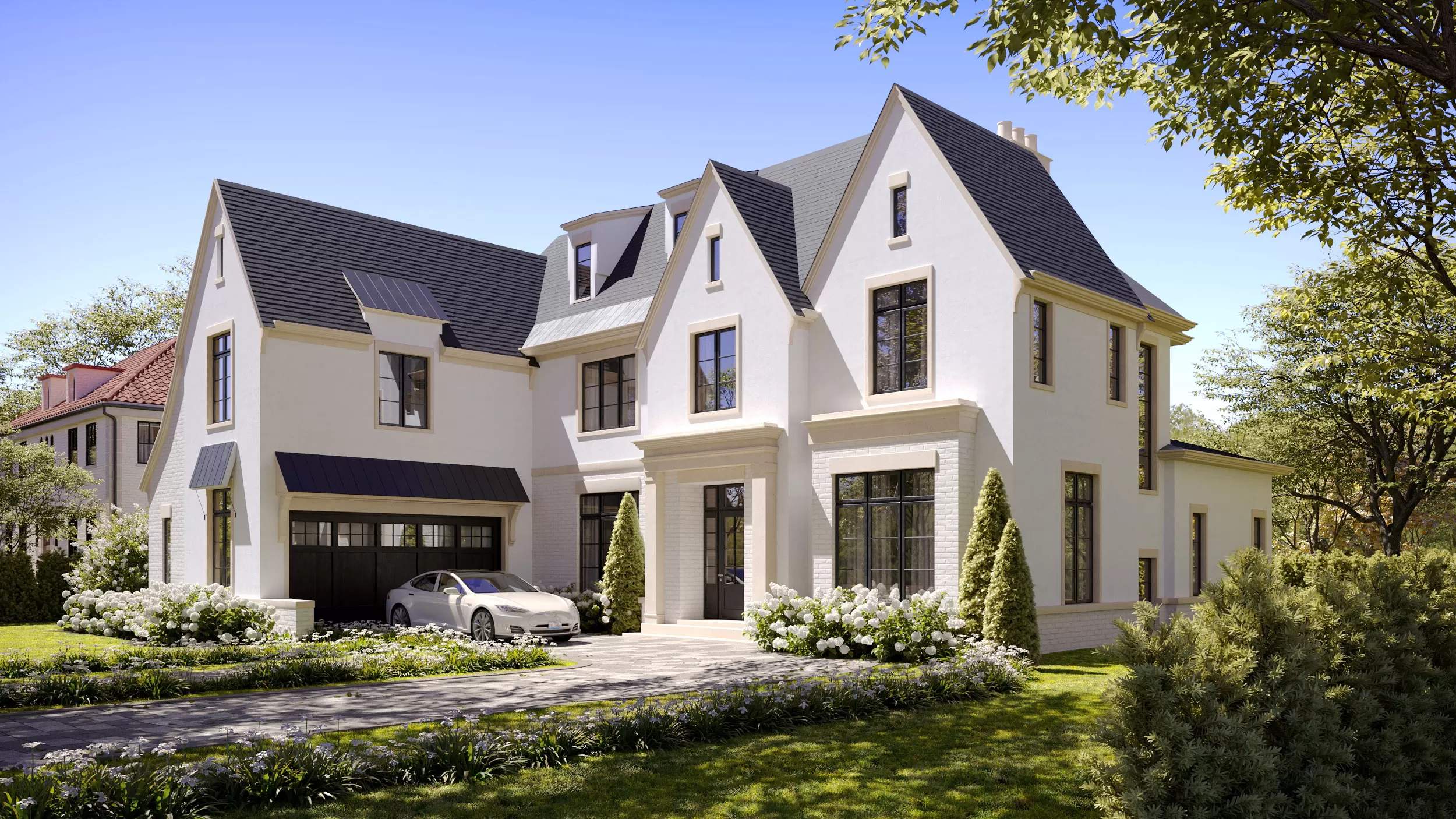Have you ever looked at a blueprint or a 2D-floor plan and thought, “I wish I could just step inside?” Then you need the magic of 3D architectural animation, which can help you get inside and feel the space. It’s the secret sauce that architects, interior designers, and real estate developers use to turn ideas into “real” visual stories. Let’s dive into why it’s so popular and what it takes to make these animations pop!

Why Is Animation Used in Architecture?
Let’s say, you are trying to sell a dream house, but all you have to show is a flat sketch. Yawn, right? Animation in architecture flips that script. It changes the full view of the house and design, letting it show the best of angles and revive the “dream house.” 3D architectural walkthroughs let clients walk through a space, admire the layout, and see how light plays in each room—all can be made when the idea just appears and before any work starts.
Animations help to connect the idea and what your client can see. This is a game-changer, especially for folks who struggle to visualize 3D spaces from 2D plans.
How Do Architects and Interior Designers Use Animation?
Let’s break it down a little further because 3D animation in architecture design isn’t just about flashy videos—it’s a whole toolset that architects and interior designers use to bring their visions to life. Here’s how they’re squeezing the most out of this technology:
1. Client Presentations: Selling the Dream
I’m sure you have ever tried to explain your vision and design and know how tough it can be, especially to someone who’s not used to reading blueprints or technical drawings. Nowadays it’s not that difficult because of 3D rendering services that can cover every aspect and truly explain the full project, and here is where animations get alive. Architects use them to create virtual tours that let clients see the project as if it already exists.
For example, a 3D architectural walkthrough can show a homeowner how their dream kitchen will look, right down to the sunlight bouncing off the countertops. They can move through the space, look out the virtual windows, and even admire the height of the ceilings.
Interior designers take it a step further by showcasing mood lighting, cozy furniture setups, and even the way fabrics drape or shimmer under certain lighting. It’s like magic—you’re not just showing a design, you’re letting your client feel it.
Pro tip: This is a lifesaver when dealing with clients who struggle to visualize abstract concepts. And the questions like “Wait, where’s the dining room?” do not pop up on the surface.
2. Marketing Projects: Turning Heads and Closing Deals
Animations are a secret weapon in real estate and architecture marketing. A sleek, fully-rendered video of a luxury condo that doesn’t even exist yet—clients can “move in” virtually and see what life would be like there.
Architectural animation it’s not an entertaining concept; just to show and let people admire; it’s a great tool to sell. I’m sure you agree that no one wants to “buy a pig in a poke.” Here is where the boosting of the sales comes from. An animation for social media posts, and websites, an ad to the screen, and turning heads at trade shows—these are the must-haves for showcasing upcoming projects.
Even small-scale developers love these videos. Why? Because they can market a building while it’s still a hole in the ground. That’s the power of a compelling animation architectural video!
3. Collaborating Across Teams: Getting Everyone on the Same Page
In the world of construction, everyone from contractors to engineers to interior designers needs to work together. But words and sketches sometimes aren’t enough to align ideas. Enter 3D animations—the ultimate team player.
Architects can use animations to explain a design’s flow, highlight technical details, or clarify complex layouts. Meanwhile, interior designers can share how a space will look once it’s fully furnished and styled.
Let’s say there’s a big meeting with stakeholders, and you’ve got contractors, project managers, and investors all in the same room. Instead of spending hours debating over a blueprint, you hit play on an animation, and suddenly, everyone’s nodding in agreement. Boom—collaboration made easy.
4. Fixing Design Problems Before They Happen
This is a sneaky benefit that not everyone thinks about. Animations don’t just sell an idea—they also help refine it.
For example:
- Architects might notice that certain parts of a design don’t flow as smoothly as they thought.
- Interior designers might realize that the color scheme in a particular room doesn’t work once the light moves through it.
Animations let you catch these hiccups early—before you’ve spent a single dollar on materials.
Why Does All This Matter?
Using 3D architectural animation isn’t just about creating pretty visuals (though, let’s face it, that’s a huge part of it). It’s about improving communication, enhancing design, and making projects more successful. No matter if you’re designing the next great skyscraper or a Pinterest-worthy living room, animations are your Swiss Army knife.
Is 3D Animation Realistic?
Oh, absolutely! With the right tools and some creative elbow grease, 3D animation in architecture design can look so real you’ll forget it’s not the actual building. From realistic lighting to ultra-detailed textures, modern 3D animations can showcase everything from gleaming marble floors to the shadows of a tree swaying outside the window.
The level of realism depends on your budget and the architectural animation service you choose. Want photorealistic quality? You’ll pay more, but your project will dazzle.
Can I Learn 3D Animation on My Own?
Totally! If you’re a go-getter and don’t mind putting in some hours, you can absolutely teach yourself 3D animation. It’s not a walk in the park (you’ll stumble a bit at first), but hey—nobody learns to ride a bike without falling a couple of times, right?
Here’s the good news: in today’s world, everything you need to become a 3D animation whiz is at your fingertips. Let’s break it down:
1. Free Resources Are Everywhere
You don’t have to spend a fortune to get started. The internet is brimming with tutorials, forums, and communities ready to help you out. A quick YouTube search for “Learn 3D architectural animation” will get you hours of free video content from pros who’ve been there, done that.
2. Start with the Right Software
Picking the right tool for the job is half the battle. If you’re just dipping your toes in, you don’t need the most expensive software right away.
3. Practice, Practice, Practice
Here’s the trick: don’t just watch tutorials—do the work. Start with small projects, like animating a single room or a piece of furniture. As you get more confident, tackle bigger things, try to create 3D architectural walkthrough.
Pro tip: Don’t be afraid to fail. You’ll create some rough, wonky animations in the beginning, and that’s totally okay. It’s all part of the learning process.
4. Join a Community
Learning alone can feel daunting, but joining an online group can give you the motivation and feedback you need
What’s the Best Software to Use for 3D Animation?
Here are some heavy-hitters in the 3D architectural animation company world:
- Blender: Free, powerful, and packed with features.
- 3ds Max: The gold standard for creating high-quality animations in architecture.
- Lumion: User-friendly, perfect for quick animations with gorgeous results.
- SketchUp + V-Ray: Great for interior design and smaller projects.
Each has its pros and cons, so pick one that suits your skill level and project needs.
How Much Does a 3-Minute 3D Animation Cost?
Here’s the million-dollar question—or more like the several-thousand-dollar question. The cost of a 3D architectural animation depends on factors like complexity, quality, and who’s doing the job.
- Basic animation: $1,500 to $3,000.
- High-quality production: $5,000 to $10,000 or more.
Remember, quality comes at a price. If your project is super intricate, be prepared to stretch that budget a bit.
How Long Does It Take to Animate 1 Minute of 3D?
On average, it takes about 2 to 15 days to produce 1 minute of polished 3D animation architecture design. It involves modeling, texturing, lighting, and rendering (the process that turns all that work into a video). The more detailed your design, the longer the production timeline.
Wrapping It Up
Animation architectural projects aren’t just eye candy—they’re powerful tools for creating connections between designs and clients. Whether you’re wowing a boardroom or selling a luxury penthouse, a good animation can be your secret weapon.
And hey, if you’re dreaming about creating your own architectural animations, dive in! The tools are out there, and the possibilities are endless. Just remember—start small, keep learning, and soon enough, you’ll be crafting 3D architectural walkthroughs that knock socks off.

