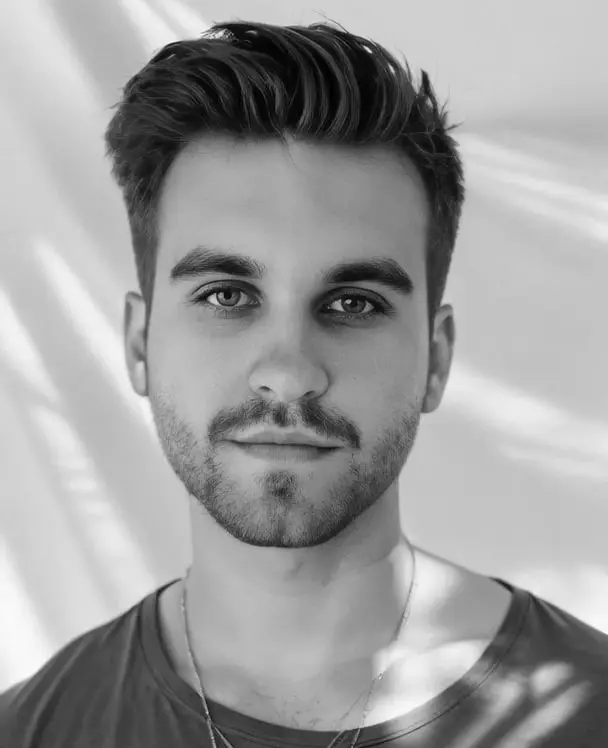Case Study: Unique Living
Location: Effretikon, Switzerland
Client: RED Real Estate AG
Bringing architecture to life goes far beyond blueprints—that’s exactly what we achieved with the Unique Living residential complex in Effretikon, Switzerland. Our team at Freedes Studio delivered a full package of 3D visualization services.
By combining creativity with technical precision, we transformed architectural plans into stunning visuals that not only reflect the project’s modern design but also serve as powerful marketing tools across digital campaigns, presentations, and social media.
Project Goals
The client approached us with a request for a comprehensive visualization package for a new residential complex. The scope included:
– 360° Virtual Tour;
– Interior Visualizations;
– Exterior Visualizations;
– Promo 3D Animation.
The main objective was to create high-quality visual content for marketing materials such as the website, investor presentations, advertising campaigns, and social media.
The client had a clear vision of the target audience and provided references regarding the desired atmosphere and design.






The challenge was meeting a tight deadline, as all visualizations had to be delivered quickly for the launch of the marketing campaign.
Workflow
Every successful visualization project begins with a clear and structured process. At Freedes Studio, we combine technical precision with artistic vision to ensure that every stage—from the first draft to the final deliverables—aligns perfectly with the client’s goals. For the Unique Living project, our workflow included the following steps:
1. 3D Modeling – We built detailed models of the building and interiors.
2. Test Renders – Draft images were prepared for client approval.
3. Revisions & Detailing – Adjustments were made based on feedback, adding precision and atmosphere.
4. Final Deliverables – High-resolution renders, 360° virtual tour, and a promo animation were produced.
What We Delivered
To bring the Unique Living project to life, we crafted a comprehensive package of high-end 3D visualizations tailored for marketing, investor presentations, and client engagement. Each element was designed to highlight the project’s modern architecture while creating an emotional connection with the target audience. Our final deliverables included:
1. 360° Virtual Tour
An immersive virtual tour was developed, allowing potential buyers to explore the residential spaces interactively, building trust and emotional connection before construction even begins.
2. Interior Visualizations
Photorealistic interior renders showcased the living spaces in detail—from lighting and materials to furniture styling—highlighting the comfort and modern aesthetics of the project.
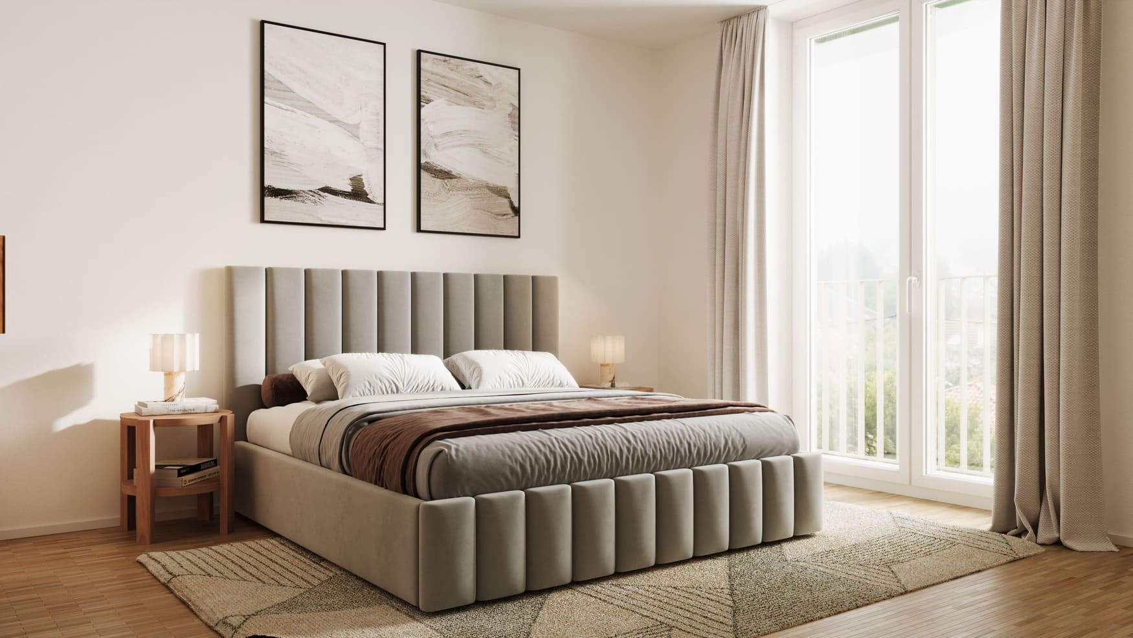
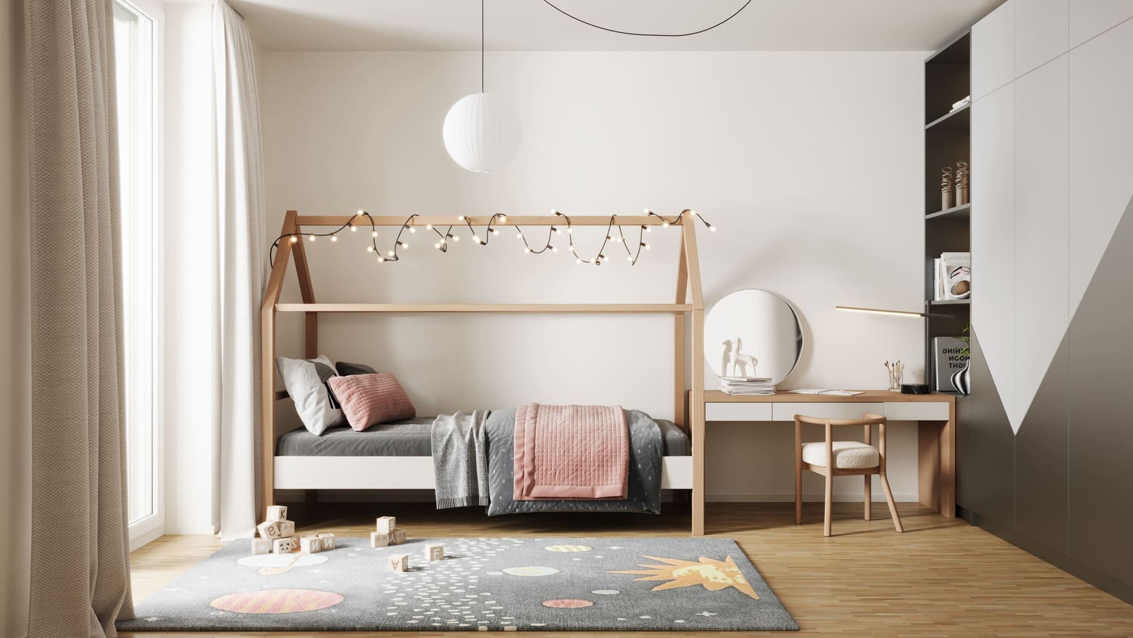
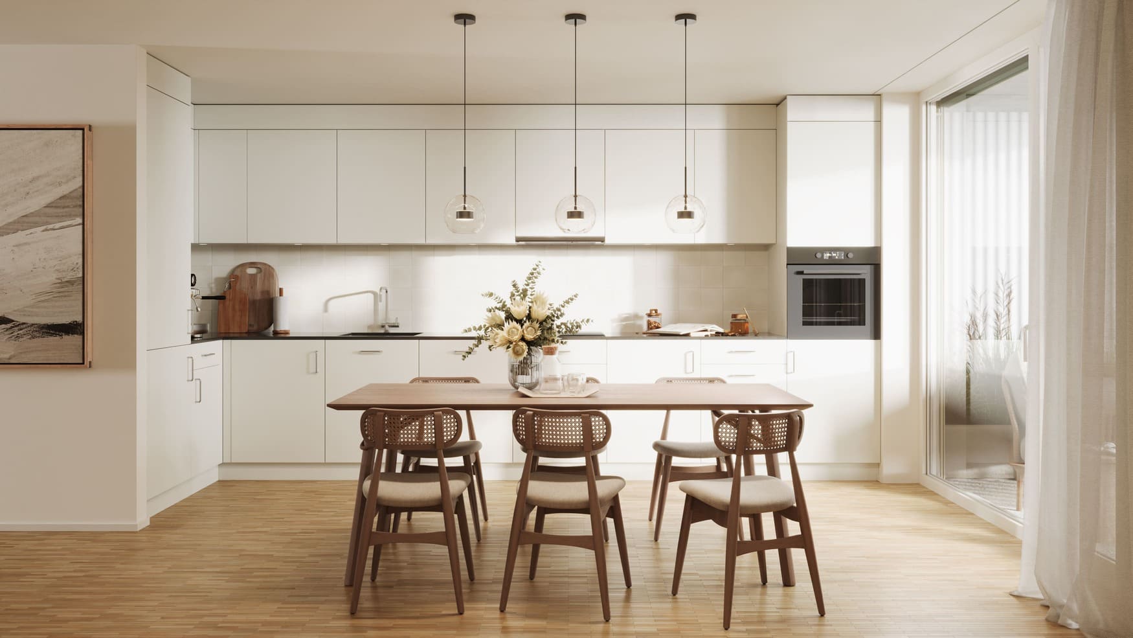
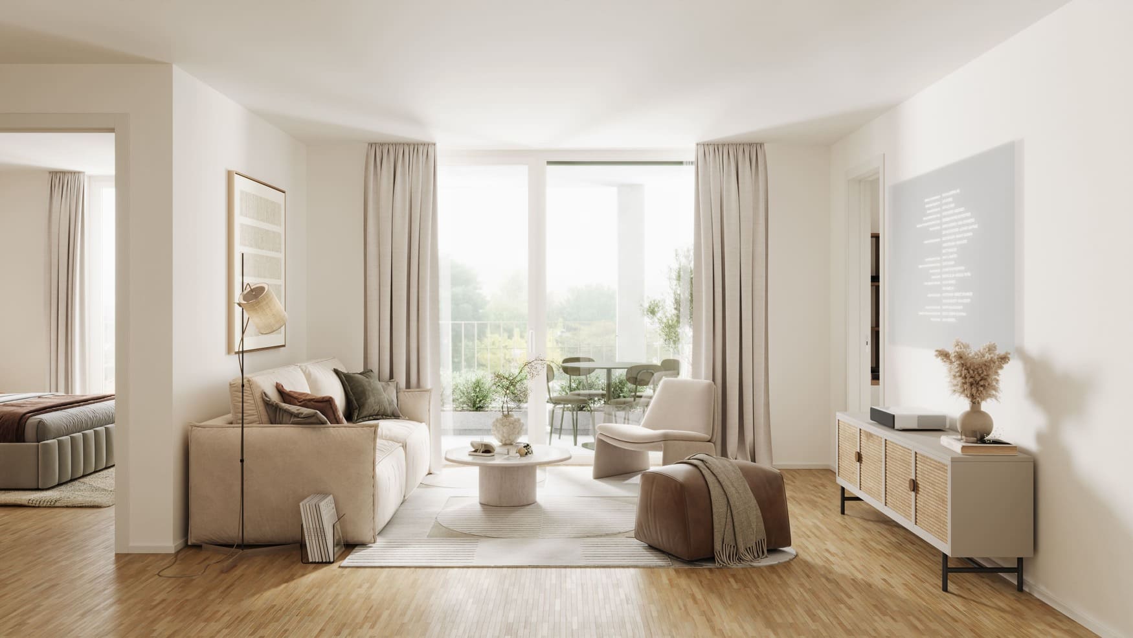
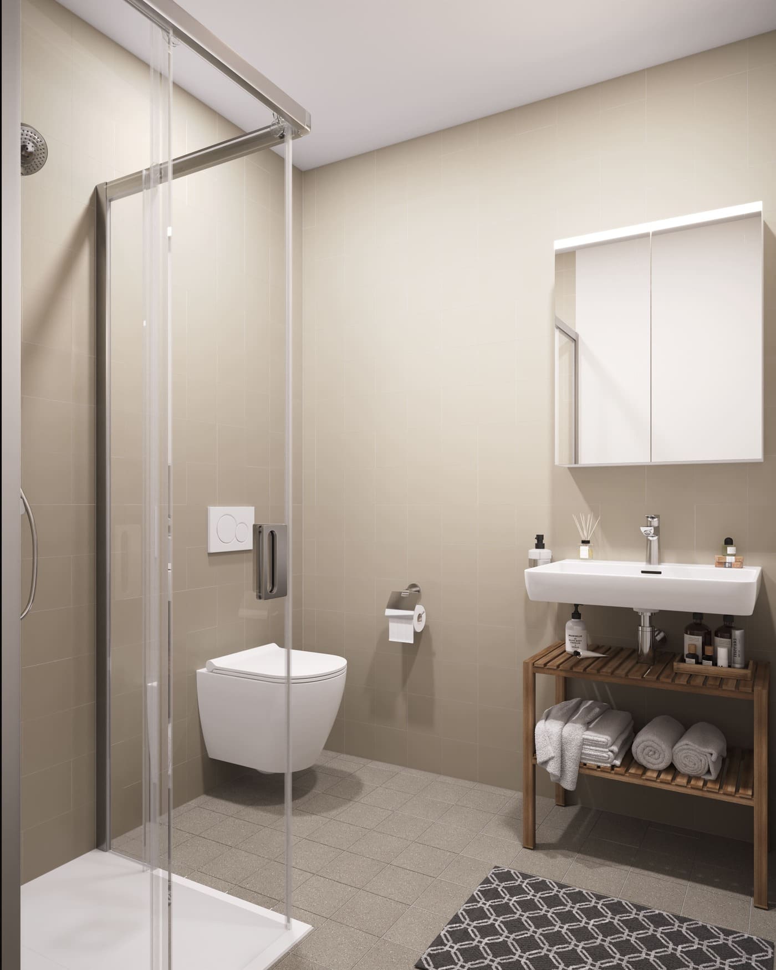
3. Exterior Visualization
Exterior images captured the building’s architecture and surrounding landscape with lifelike realism, ensuring investors and clients could appreciate the project’s full scope.
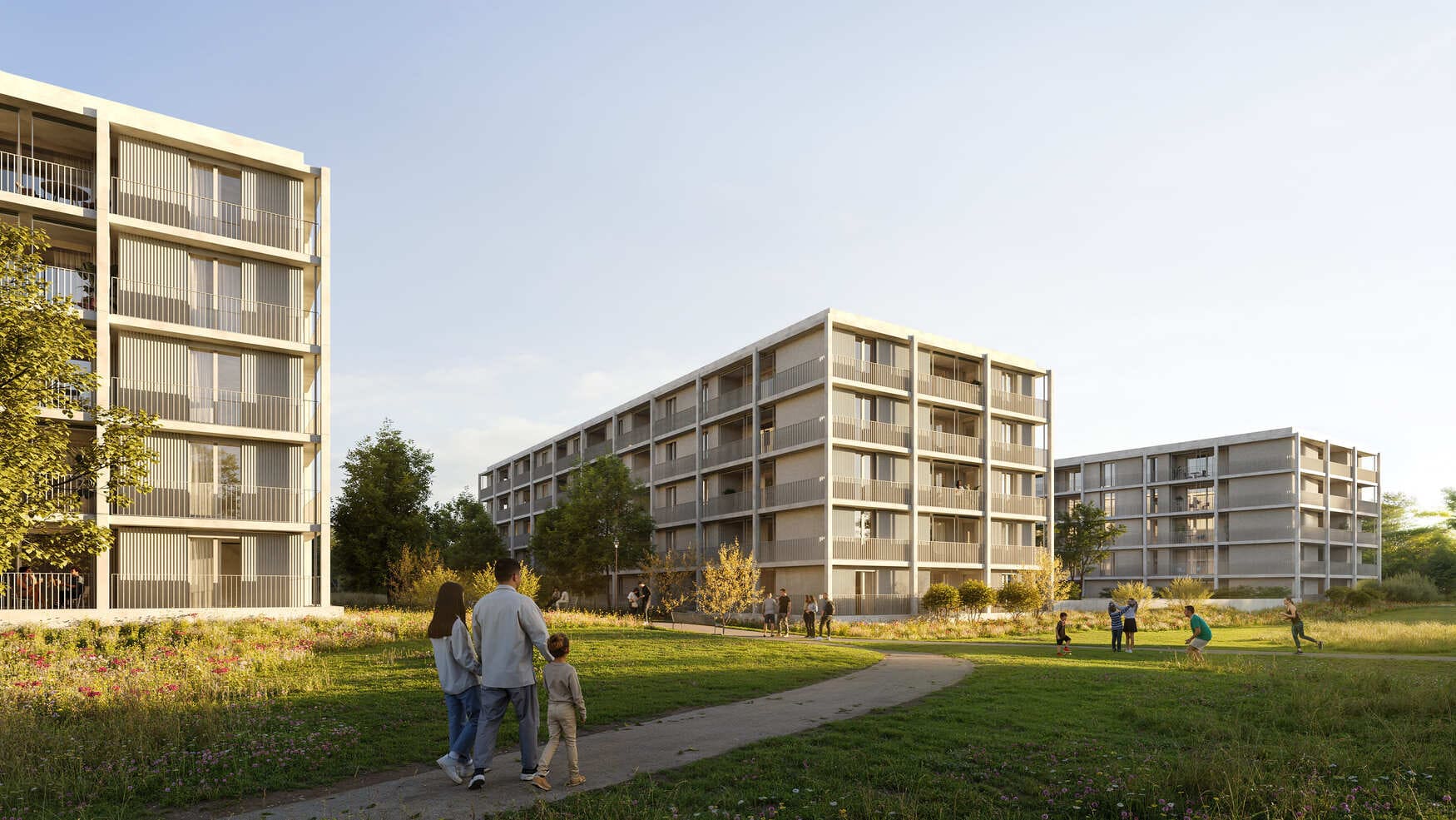
To create impactful aerial views, we combined advanced techniques:
– Extracted background imagery from Google Maps.
– Enhanced and refined the scene using AI.
– Completed the render with post-production, seamlessly integrating the 3D model into its real-world environment.
This approach provided a highly realistic “drone shot” without the need for physical drone photography.
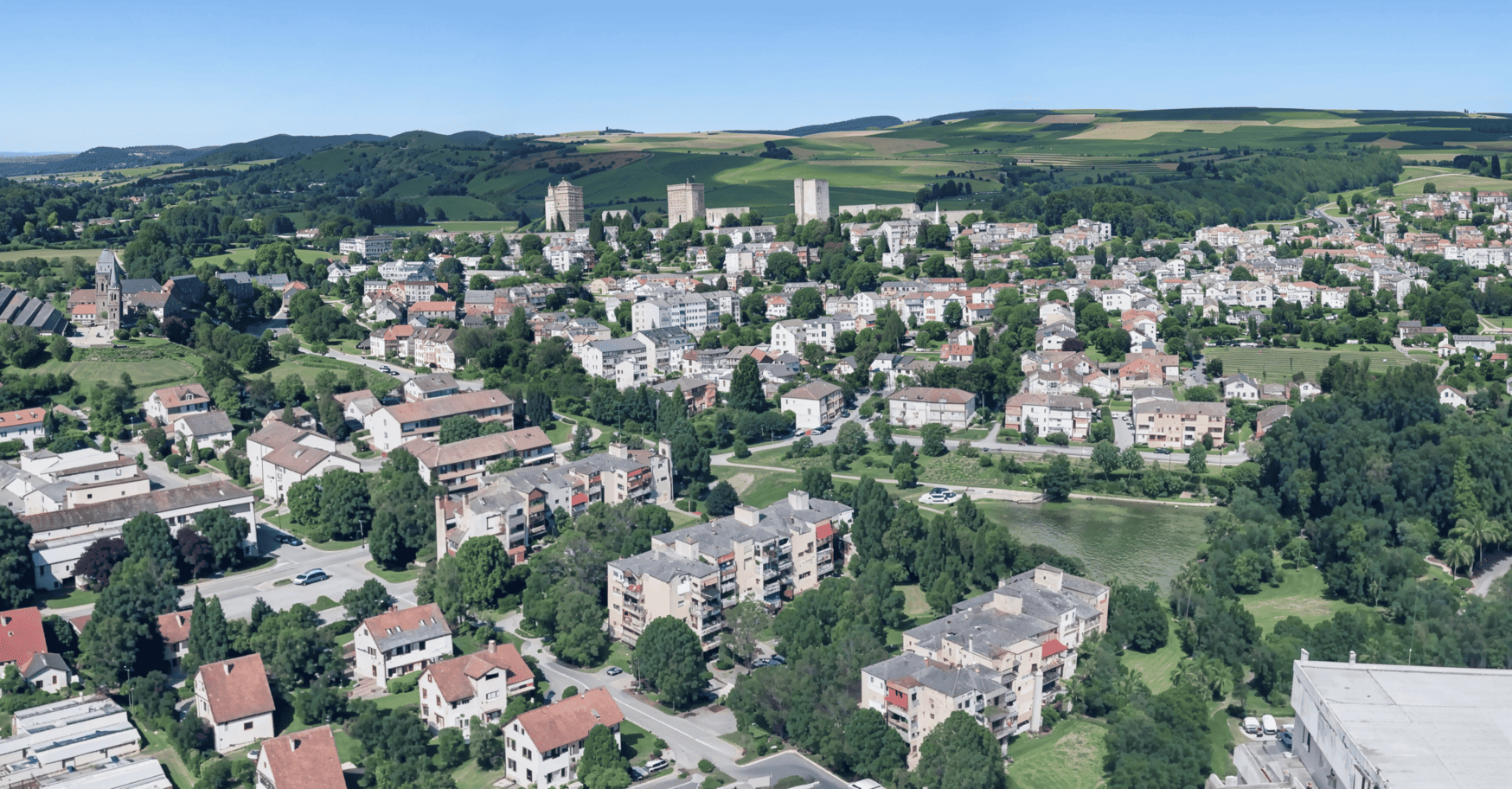
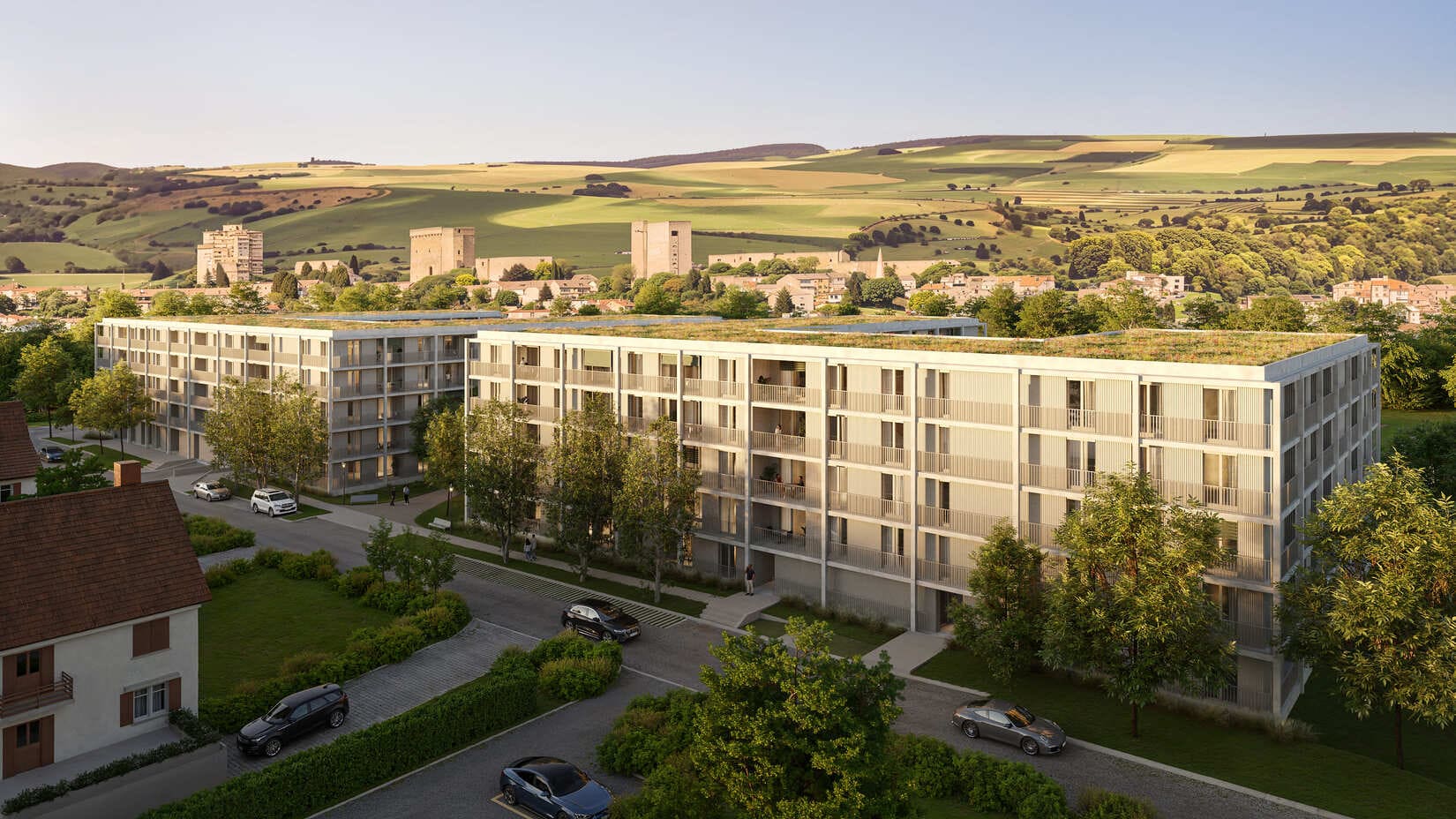
4. Promo 3D Animation
A dynamic animation was produced to present the complex in motion, blending storytelling with architectural accuracy. This video became a powerful marketing asset across presentations and digital campaigns.
