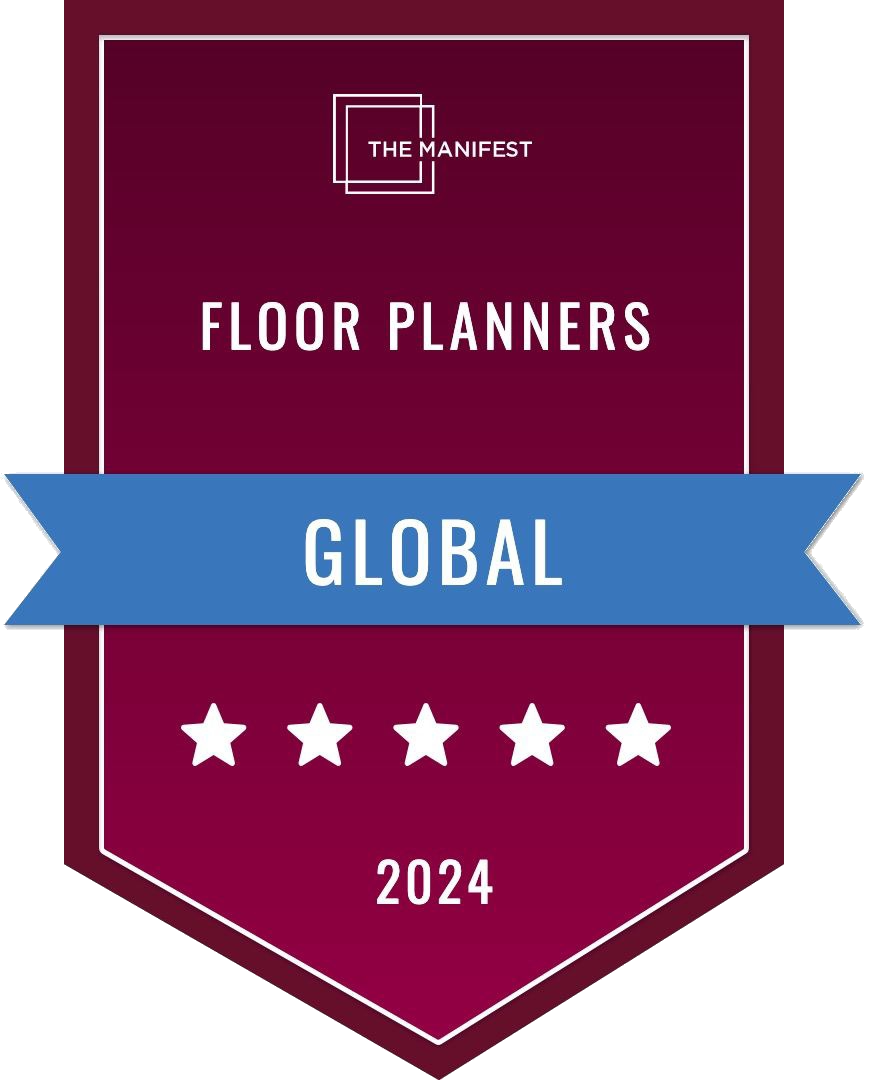The 3D site plan shows a detailed plan of the landscape, including buildings, roads, water features, the topography of the site, footpaths, and actually all amenities that are planned to be in the constructed place. This is a great tool for architects, real estate agents, and other businesses that deal with construction projects. A 3D rendering site plan can be used to show what the area will look like in the forthcoming years
Freedes Studio provides a site plan that directs you from the stage of preparation to receiving the necessary authorization and presenting your project to the public. Our rendering company uses modern techniques, which allow you to revise and update site plans without recreating the full-size image. The professional services that we offer to our clients are implemented by a reliable team that develops photorealistic and innovative renderings. During the revisions, you can request to add or delete any items according to the detailed design. To avoid miscommunications, we remain in contact with you at every stage. In the end, you’ll see a detailed 3D site plan of the layout.






















