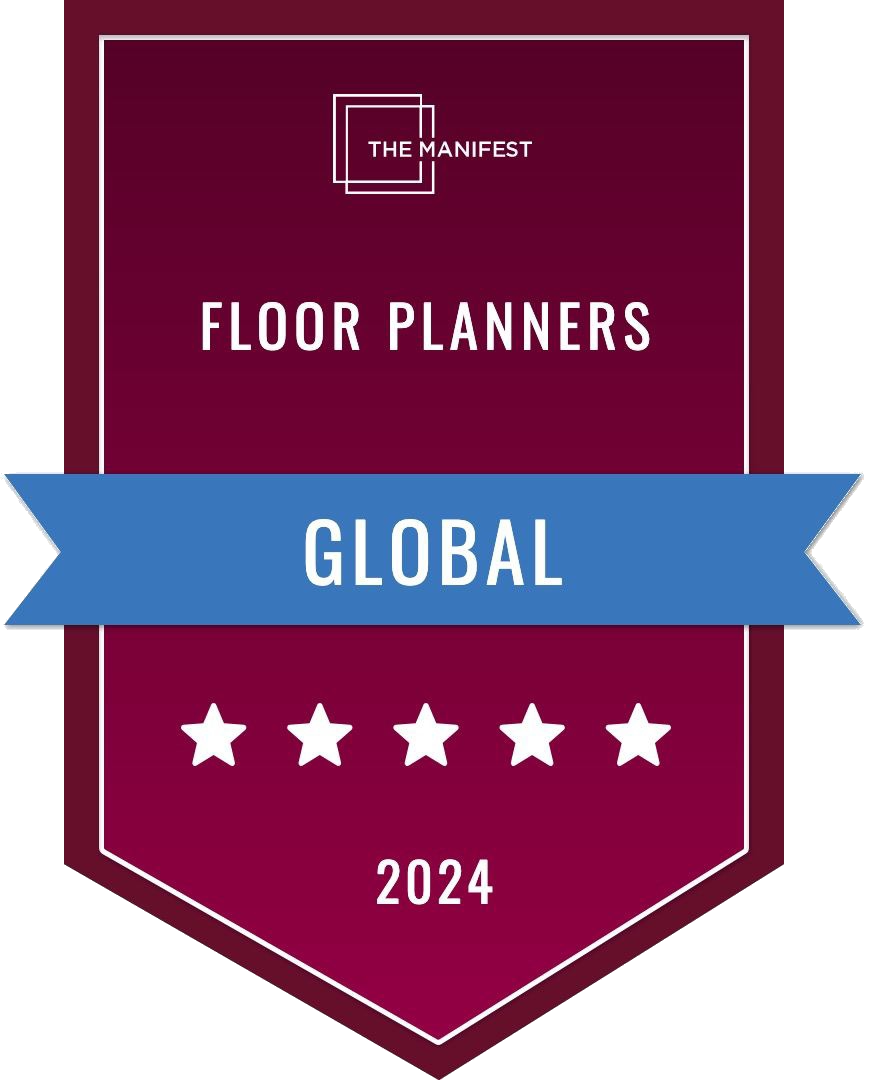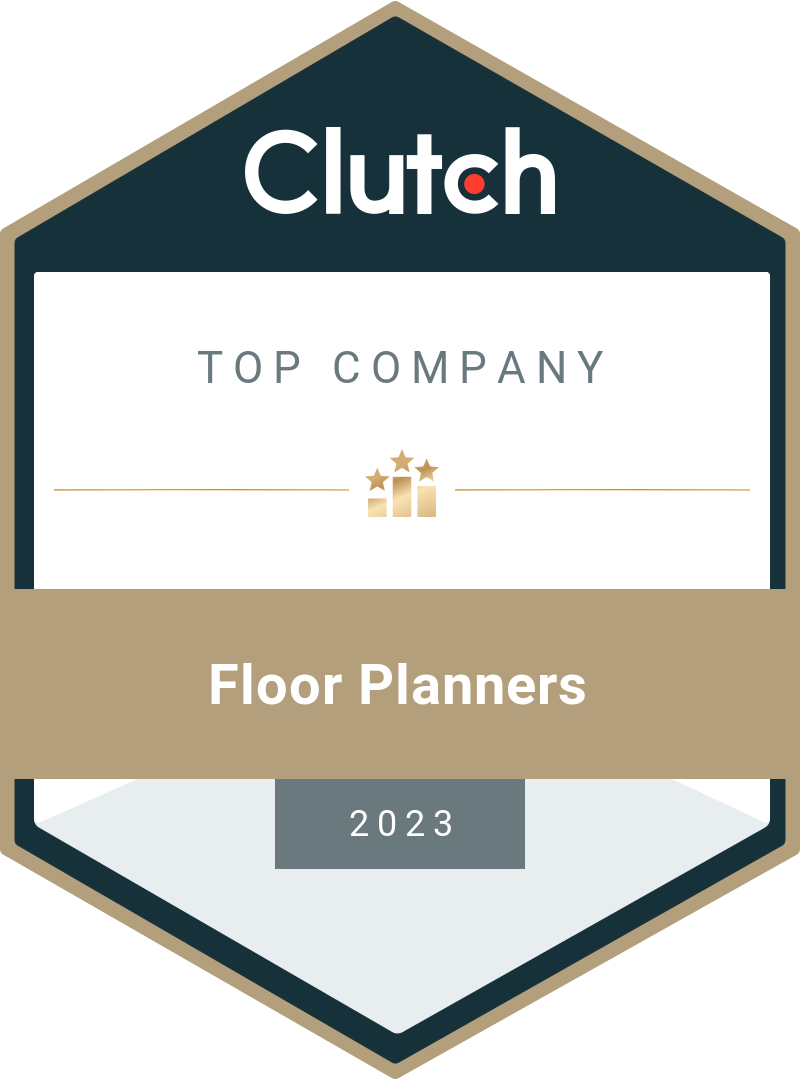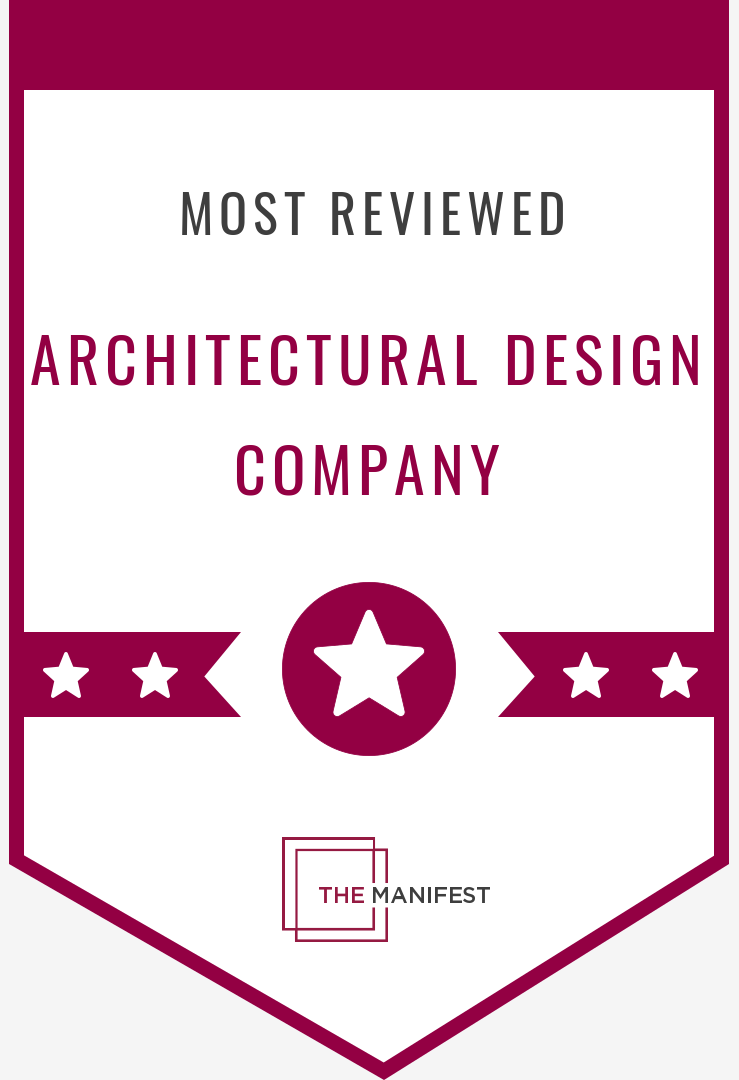An aerial 3D rendering, also called a bird’s-eye perspective, is a digital technique in architecture that provides a representation of a project from a distance above including details and the surroundings. The aerial view rendering technique plays a significant role in various fields, including building design, urban planning, real estate and property marketing, and environmental studies.
Our visualization company has worked in the rendering field all over the world for about ten years. In our portfolio, you can find various projects. We work in exterior and interior fields, also our projects often include animation virtual reality, virtual staging, and floor plans. You receive VIP treatment for each project when you work with Freedes Studio because we handle every step with great attention to detail and communication with you. Given that you require it, this is among the most crucial things we can do for the project. For any project, regardless of complexity, our rendering company has all the resources you require, so do not waste time or money searching elsewhere.
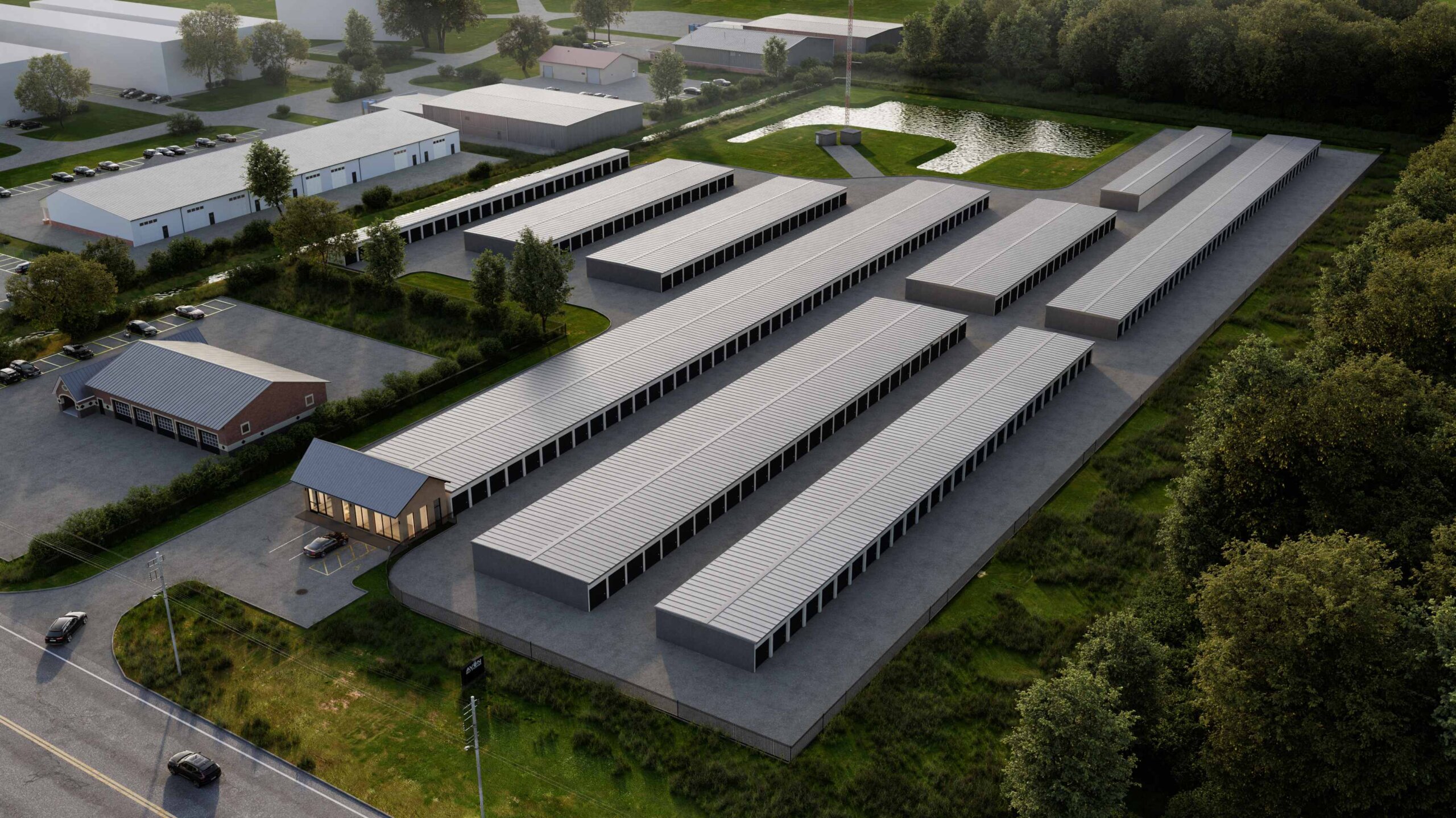



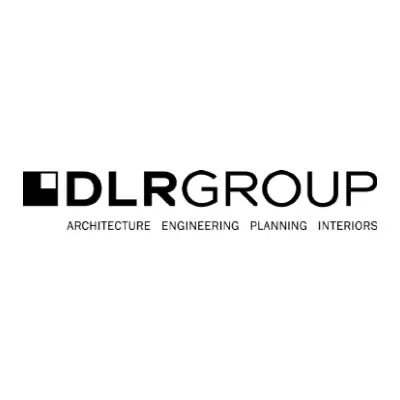







– Site Planning: Aerial views provide a comprehensive perspective of the entire property, helping developers in site planning and layout design.
– Marketing: High-quality aerial images and videos can enhance marketing materials, attracting potential buyers with stunning visuals of the property and its surroundings.
-Design Integration: Aerial views assist architects in understanding the site context and integrating their designs seamlessly with the surrounding environment.
– Project Presentations: These views are invaluable in presentations, offering a bird’s-eye perspective that helps clients visualize the project in its entirety.
– Progress Monitoring: Regular aerial views allow construction companies to monitor progress and ensure that the project is on schedule and within budget.
– Site Management: They help in managing large construction sites by providing an overview of ongoing activities, logistics, and spatial organization.
– City Planning: Aerial views are crucial for urban planners to assess land use, infrastructure, and zoning, aiding in the development of effective urban strategies.
– Environmental Impact: They help in evaluating the environmental impact of new developments and in planning sustainable city growth.
– Design Visualization: Aerial views enable landscape designers to visualize their designs in the context of the larger environment, ensuring harmony and coherence.
– Client Proposals: These views make it easier to communicate design concepts to clients, providing a clear understanding of how the landscape will interact with existing features.
– Infrastructure Planning: Aerial views assist in planning and managing public infrastructure projects, from roadways to parks and public facilities.
– Disaster Management: They are essential in disaster management and recovery efforts, providing a clear view of affected areas and aiding in efficient response planning.









