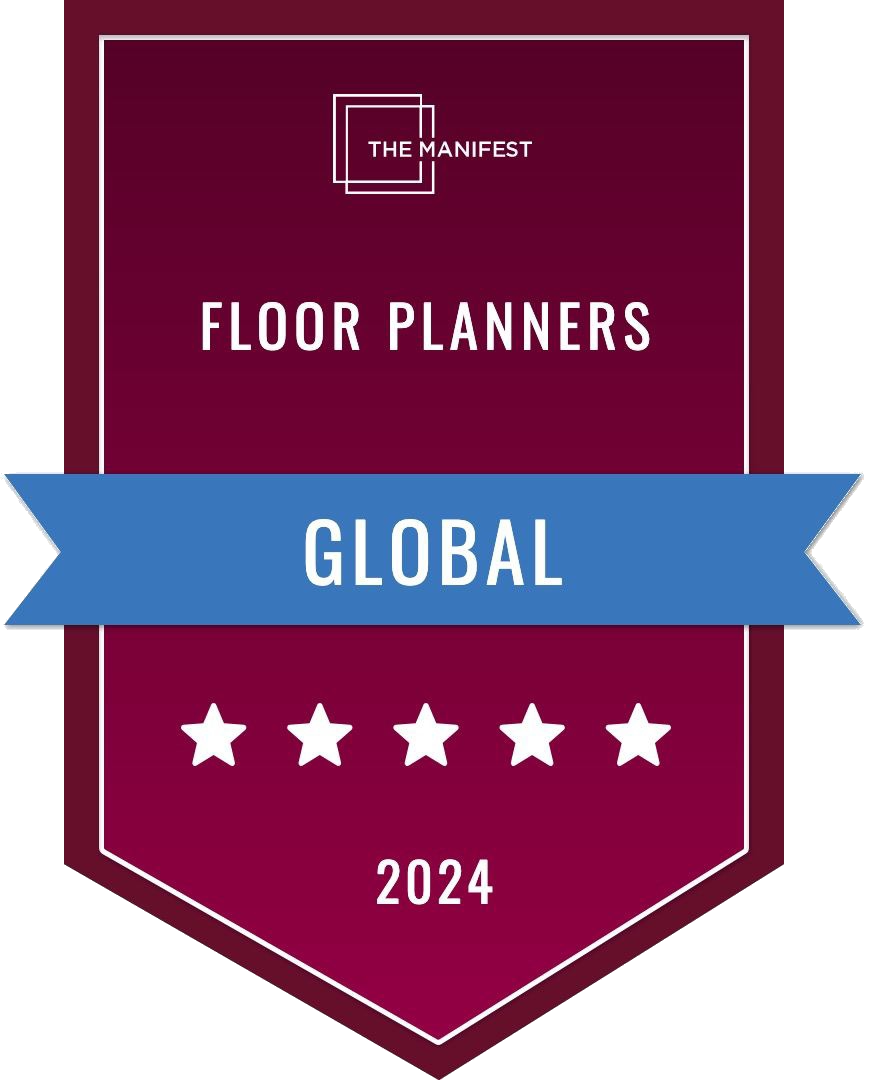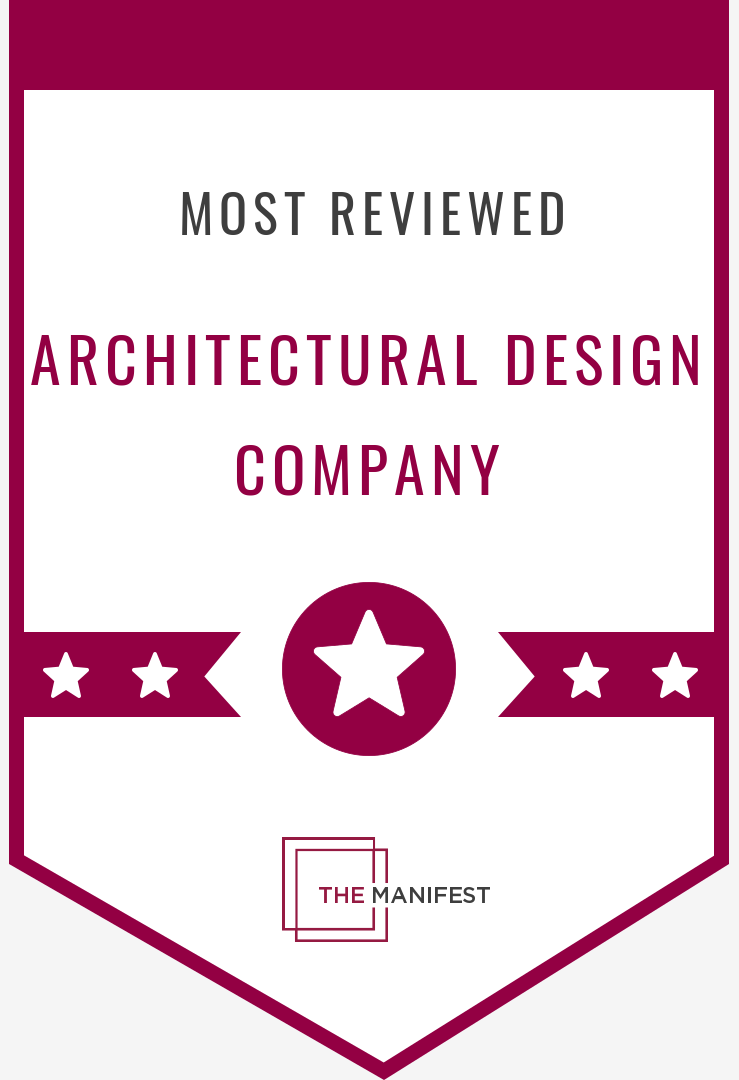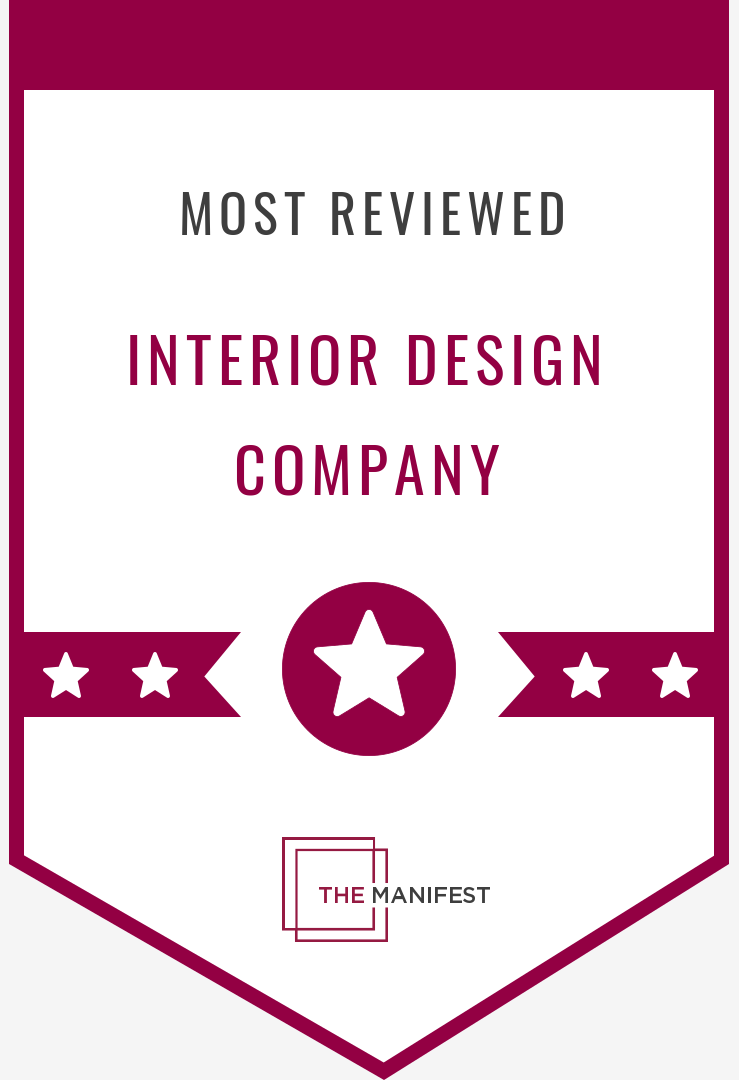Summarize this article with the help of:
When you start to work on an architectural project, you need to know where the beginning is and what type you should use for the particular project. Modeling at this stage plays a pivotal role. You need to use various modeling techniques to visualize, analyze, and communicate concepts effectively. Let’s go through the main modeling types that are better to use in architectural projects.
Direct Modeling
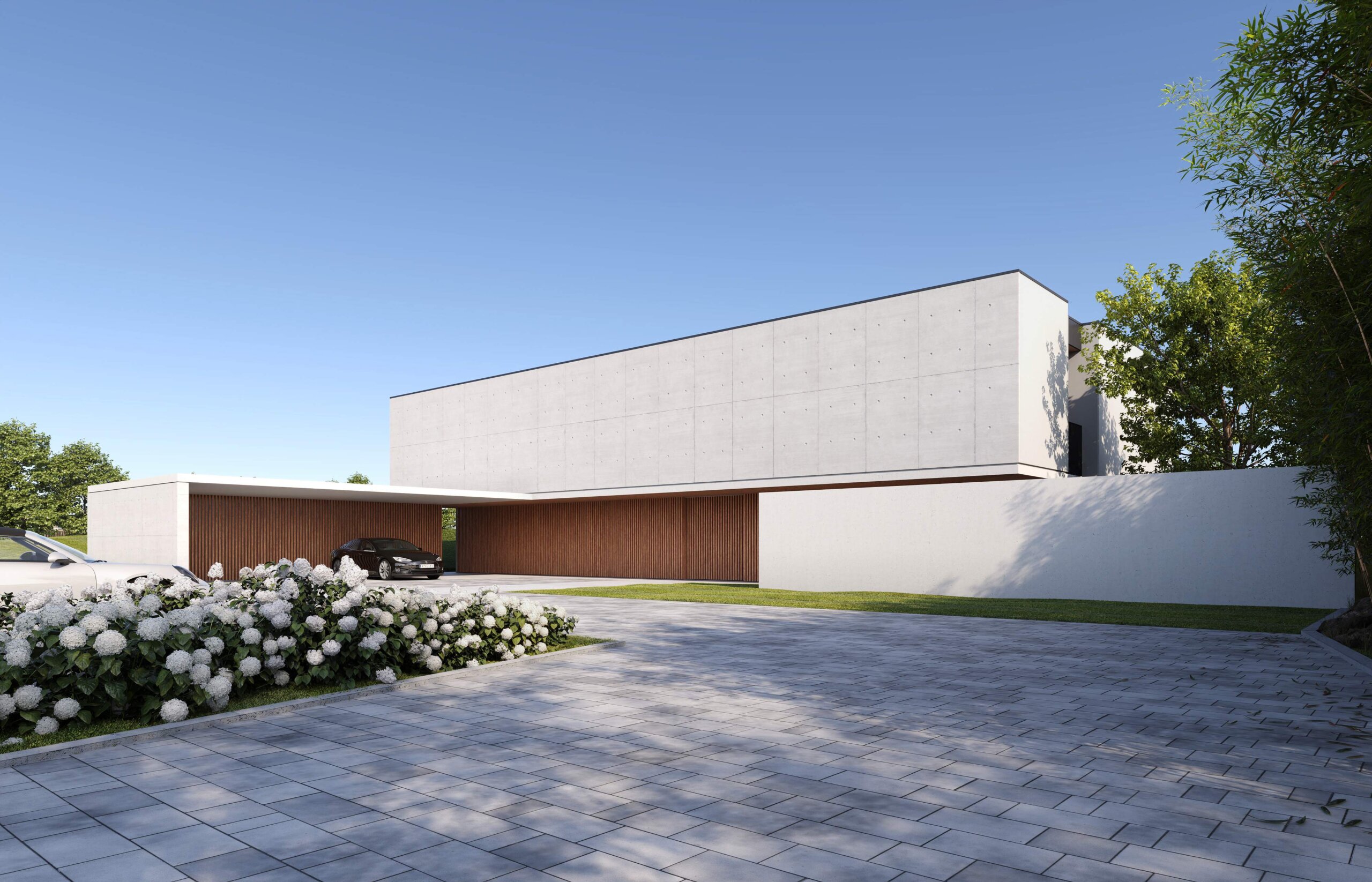
Direct modeling is the process of making changes to a CAD model without checking the model’s parametric history, or feature tree. So, it’s not pushing and pulling models, as most of used to say. Of course, the interaction model that CAD vendors created often relies on push-and-pull. But direct modeling can involve various methods of interacting with the geometry. Let’s say it is easier. Earlier, when you wanted to edit a part, you directly edited the full geometry. Nowadays, this collection of modeling operations allows various types of geometric modifications, even in the absence of a parametric history being assigned to the geometry. This means users can directly manipulate the geometry, such as modifying or adding a new element, without having to worry about the order or sequence of the modeling operations.
3D Max, Blender, and Maya are the most widely used programs for creating 3D models.
Moreover, there are a couple more details about direct modeling for you. When you start working with direct modeling, you have to know that it has two subtypes, such as polygonal and spline modeling.
Polygonal Modeling
Polygonal modeling is a technique that generates a 3D model from smaller components using three-dimensional points, vertices, and lines that connect them. Also, it involves defining the surface of the model through the arrangement of these polygons. Each separate component is composed together to create a polygon mesh. Using this technique it’s easy to craft humans and animals that have accurate proportions. Also, architectural visualization, product design, virtual reality applications, video games, and animation often use polygonal modeling for the creation of projects.
Polygonal modeling is separated into two techniques:
– High-poly;
– Low-poly;
High-poly models are meshes that were created from many small, high-quality, detailed elements. Mostly, they are created using voxel-based 3D methods. These models are used to create photorealistic 3D renders, which are mostly used in media advertising, such as banners, billboards, city lights, or cinematic productions.
Low-poly models are small quantities of polygons that are generated to create 3D objects in a very fast way. It is mostly used for games and animations. For example, anime characters are mostly made by low poly technology. These objects function smoothly on the app and appear realistic. Low-poly models often rely on textures and shading techniques to give the illusion of detail rather than having intricate geometry.
Spline Modeling
A spline is a curve in 3D space that goes through at least two points. They are often used as guides or paths for generating surfaces or shapes. With this type, you can get a smooth and detailed surface that is excellent for use in architecture and industrial objects. The spline model is more accessible for editing and easier to change points’ positions on the curve than to adjust the settings of the polygonal mesh vertices manually. This aspect of spline modeling can indeed streamline the editing process, especially for complex or organic shapes.
The main difference between polygonal and spline modeling is:
Polygonal modeling is mostly used to create game and animation models using separate polys to create a poly mesh. Spline modeling concentrates more on crafting accurate models for the visualization of products and objects.
Parametric Modeling
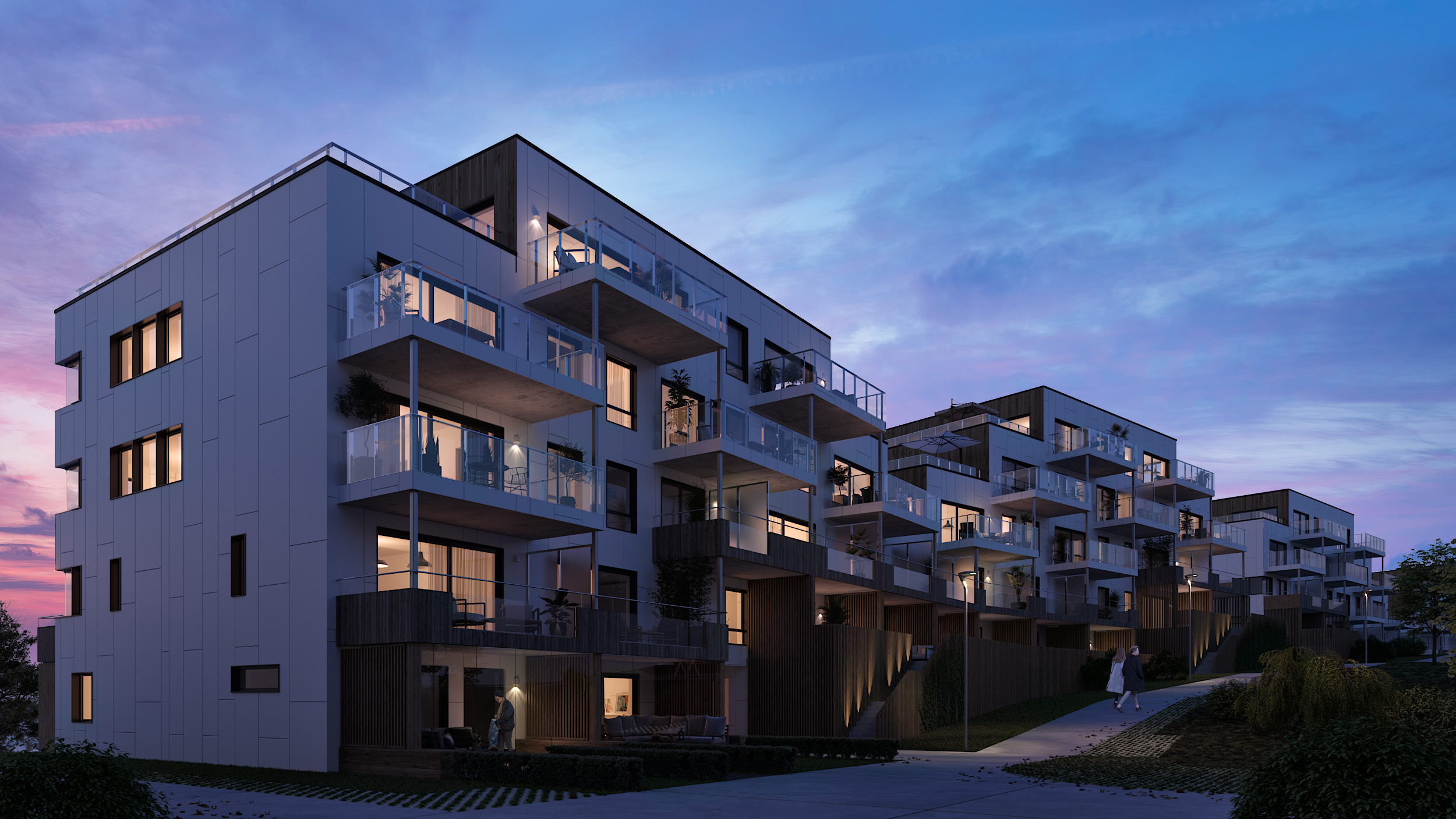
In the metrology of parametric modeling, the approach is much more mathematical than direct modeling. With this process, you can change a model’s parameters and relationships between them. What does this mean? 3D artists can build and manipulate objects, for example, the length, width, height, and angles, related to each other in parametric relationships. Let’s say, you can define that the height of an object is equal to its width, and if you change the width, the height parameter will automatically adjust to maintain the relationship.
Parametric modeling truly allows flawless accuracy in optimizing design, but for construction, it’s a tiresome process. As it requires extremely accurate measurements, the use of this type in the early stages might be quite changeable, that’s why it’s great to combine it with direct modeling.
BIM Modeling
Building Information Modeling (BIM) is a technology in the architectural process, that allows architects, real estate developers, constructions, and all those involved to work collaboratively in planning, designing, and constructing a building within one 3D model. This is one of the best ways to complete every stage of the project, from the amount of material to the time and money that are needed during the project.
Moreover, you can see how surfaces are reflective shadow simulations, changing light, and more. Also, BIM facilitates design validation and optimization through simulations and virtual prototypes. One more good thing is that it’s a cloud-based platform, which means every change made by any person who has access will be immediately synchronized.
Point Cloud Modeling

Point Cloud scanning is created from real-life buildings by using a 3D laser scanner and as a result, generates high-resolution models comprised of densely packed points representing surfaces and objects. To start working on the project, such as editing or creating 3D mesh, you need to transfer information to a digital environment, through a specific program, such as AutoCAD. Point Cloud is a great tool for renovating or rebuilding projects. This tool can help in collecting documentation for the project, such as measurements, budget, and plan development. Also, it helps to avoid possible problems that might be caused during work and makes the project workflow smoother.
Here are the main 3D modeling techniques for architectural projects, which can actually be used not only for architectural or exterior projects; they are for 3D renders for any purpose. It is better to combine types, to achieve better results and a truly realistic project.
Do you need assistance with professional 3D rendering services? Get in touch with Freedes Studio to receive high-definition renders of any complexity!





