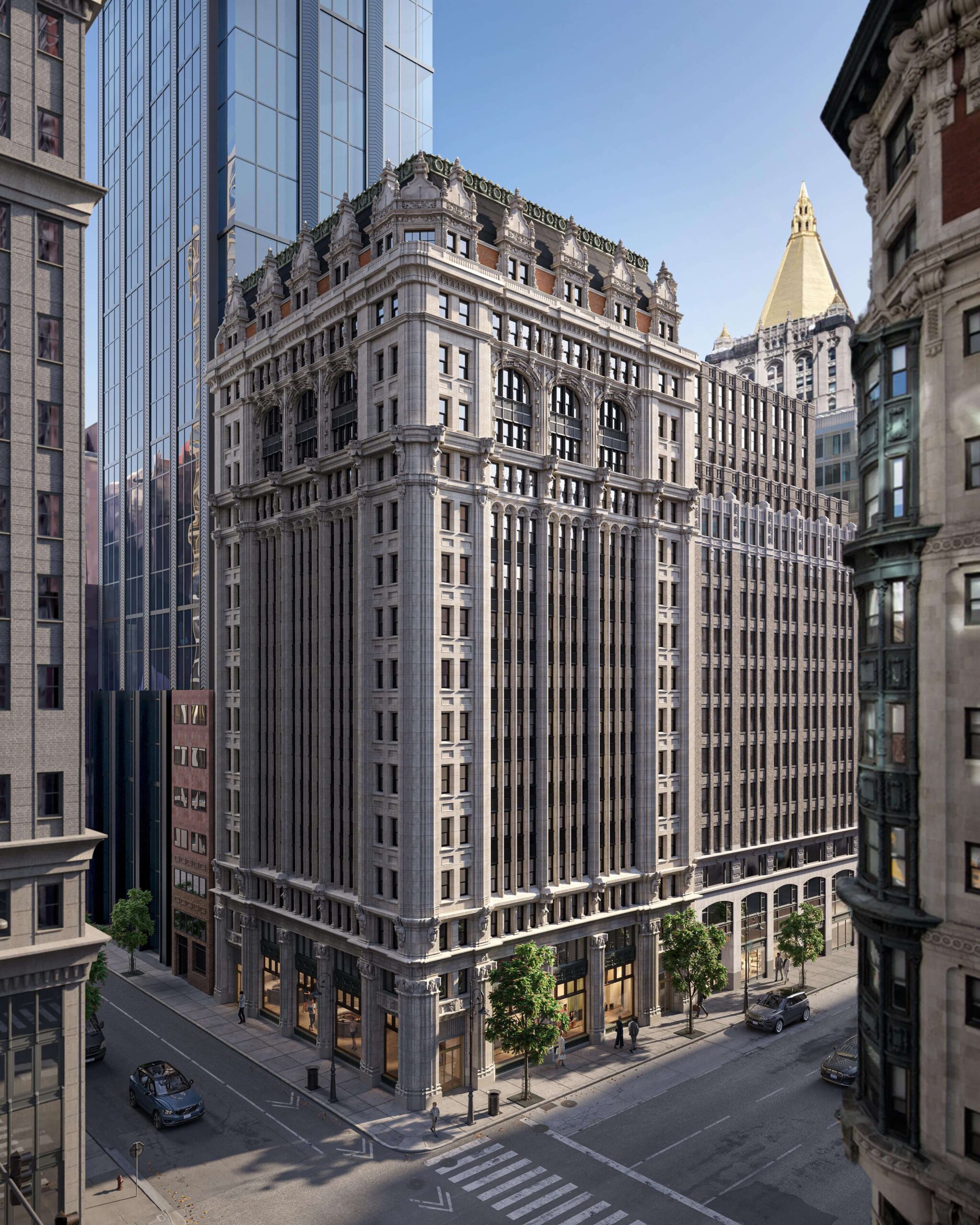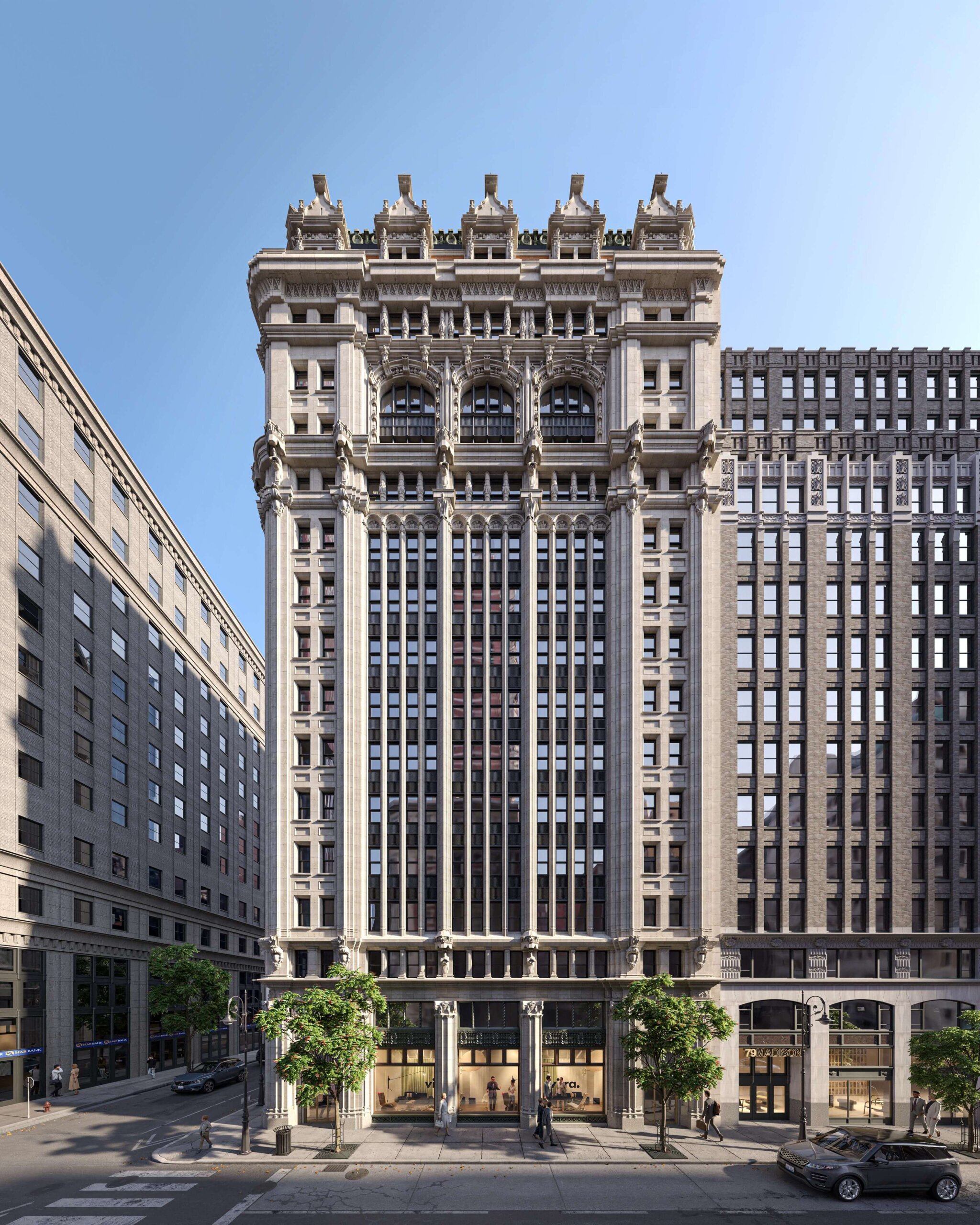
The Emmet Building, a 16-story historic structure, is located at Madison Avenue in Manhattan’s NoMad district of New York City. It was created for renowned gynecological surgeon Dr. Thomas Addis Emmet by architects John Stewart Barney and Stockton B. Colt of the firm Barney & Colt.
The building was constructed between 1911 and 1912. The main function of the building was for commercial purposes, to serve tenants in Madison Square Park. But Emmet had a penthouse apartment that was served by a private elevator. The first tenants included wholesale silk merchants William Openhym & Sons and the Manhattan Shirt Company.
The building in neo-Renaissance style is decorated with terracotta Gothic Revival ornamentation. The first two stories’ exteriors were covered in limestone, with pillars covered in green marble and ornate cast iron work. The exterior of the lower story is decorated with gargoyles, canopies, and Medieval figures along with “cavaliers and courtesans.” The fourth and eleventh floors are divided by exterior columns. The lobby featured bronze elevator doors and surrounds, mosaic floors, and marble from Sienna and Numida. In 1991, the facade was restored.
The AIA Guide to New York City conjectures that the Woolworth Building might have served as an inspiration for the building’s design.

On March 6, 2018, the New York City Landmarks Preservation Commission declared the Emmet Building and the James NoMad hotel, which features Beaux Arts architecture, landmarks. “These elegant buildings are not only distinctive and exemplary on their own, but together they represent an era of change and development in the area north of Madison Square during the early 20th century,” stated Meenakshi Srinivasan, chairperson of the Landmarks Preservation Commission.

Our 3D exterior rendering of the Emmet Building in detail shows the entire renovation of the place, which for about a century was a main place for tenants in Madison Square North and still retains a high degree of historic integrity. A symbol of the skyscraper style in New York City, the building features Neo-Renaissance decoration and Neo-Gothic vertical effects. Represents a significant moment in the evolution of tall office buildings serving the wholesale industry in the Madison Square North Neighborhood.
