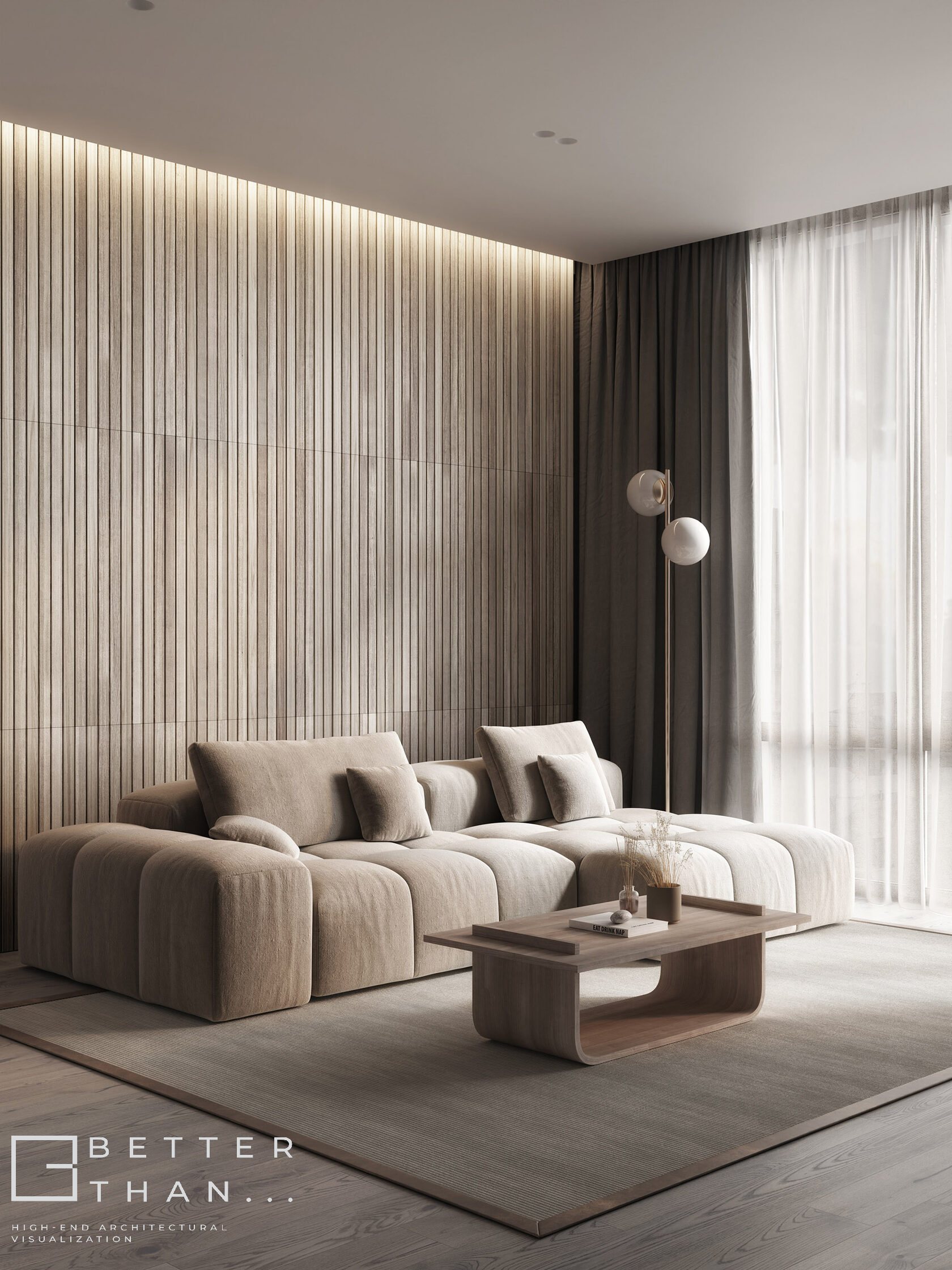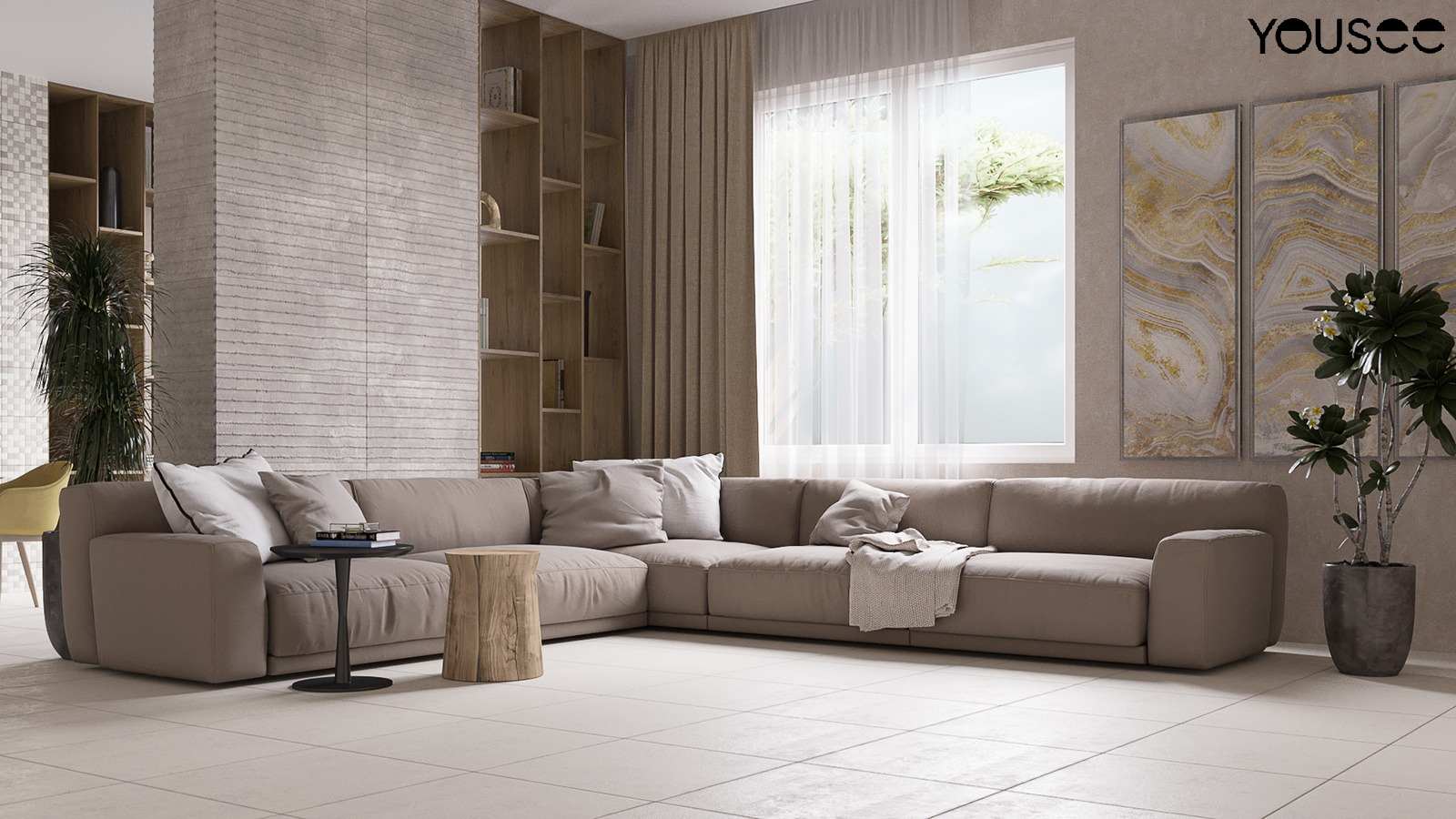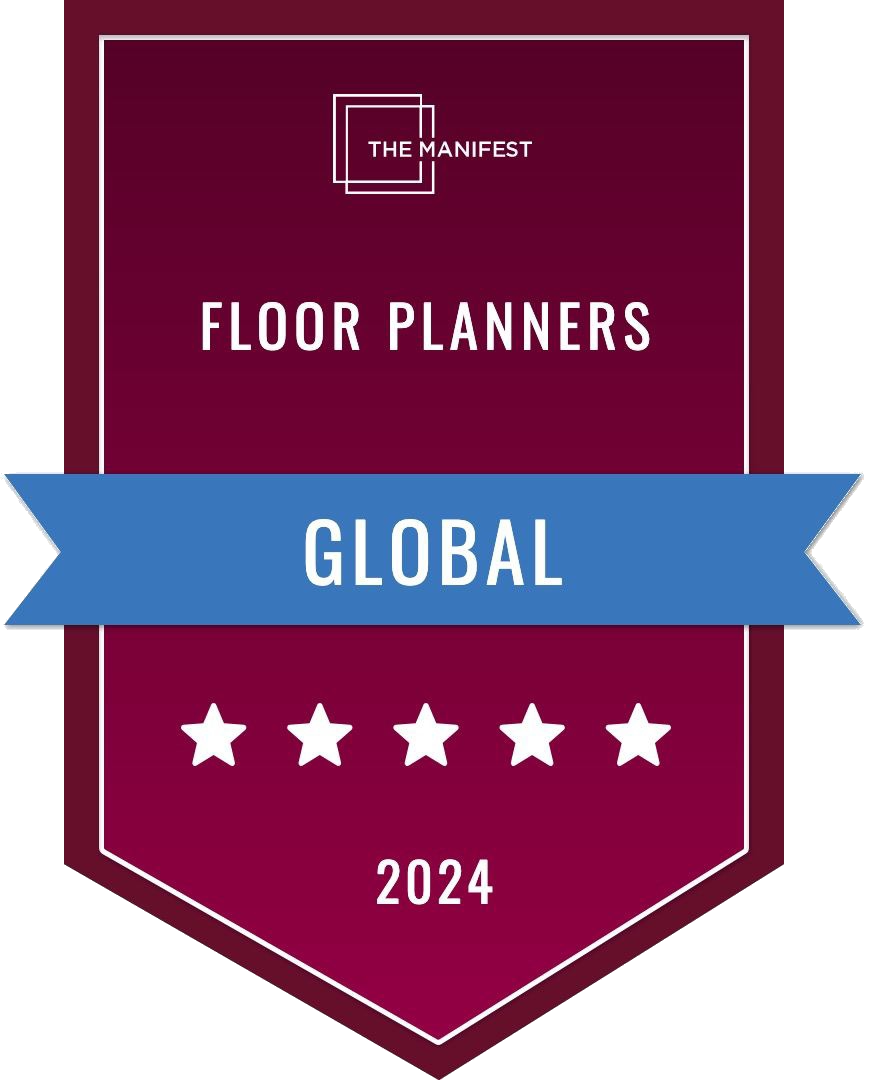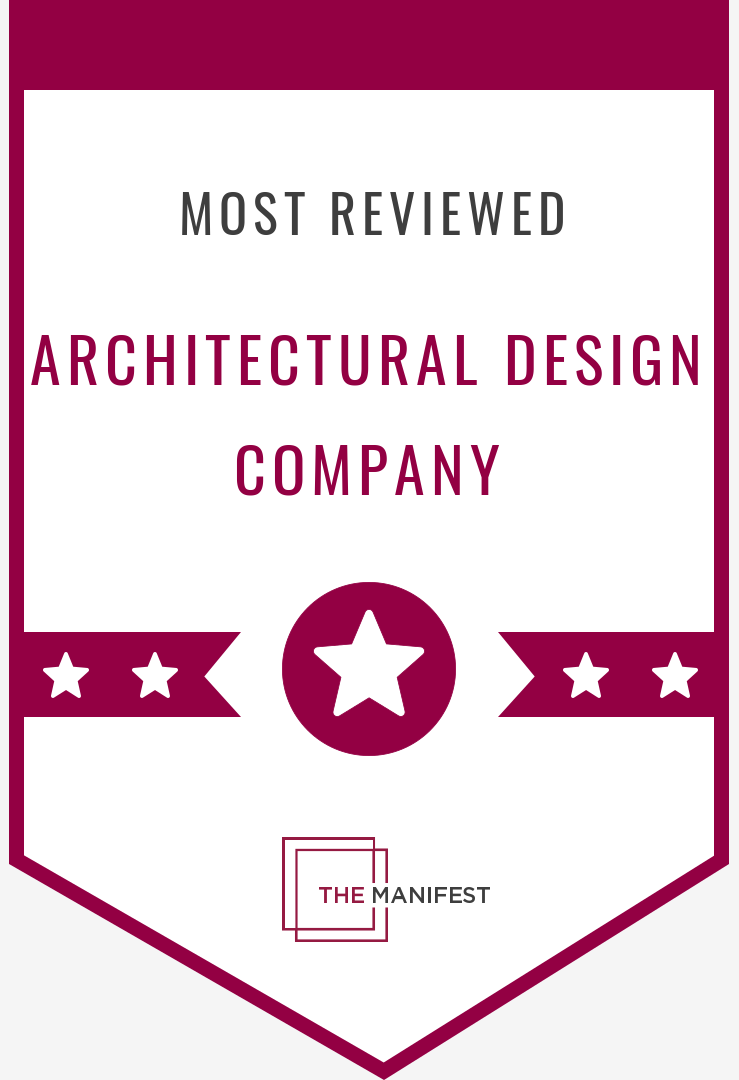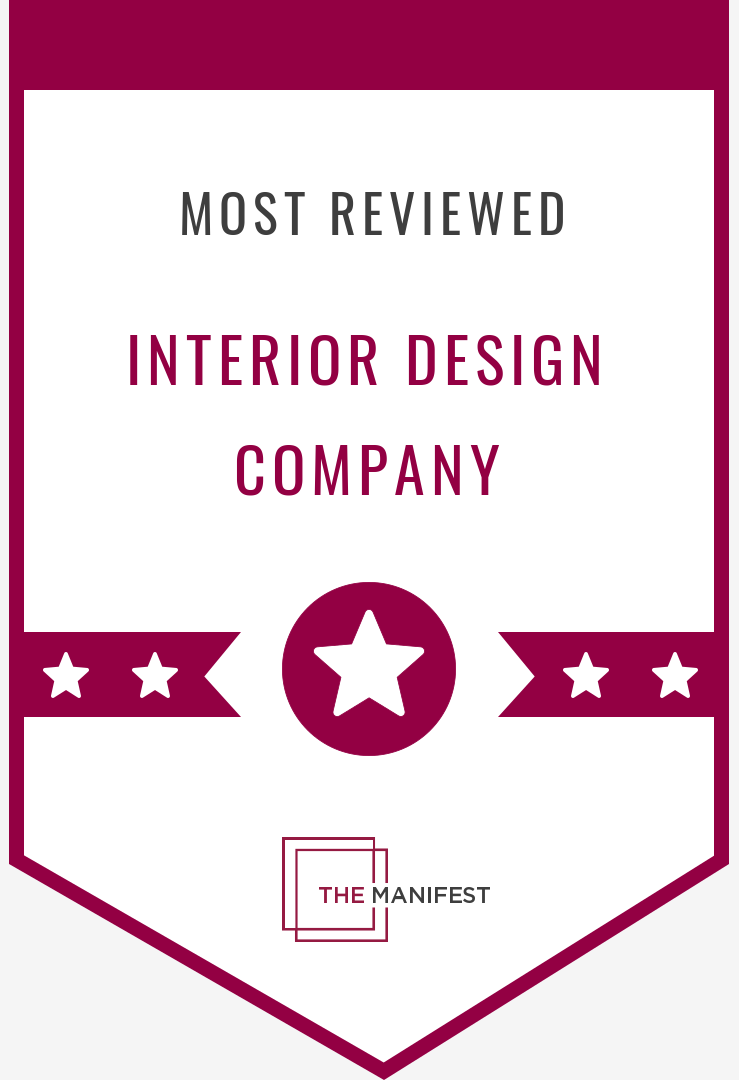When you start working on a project, whether it’s architecture or real estate, most people will check the search engines for “3d rendering services near me” and that’s obvious. First of all, even though technologies are growing fast, human beings prefer to have a connection in real life to make sure everything is in person. Secondly, when you come and see that this studio exists, you can be sure that the money you pay will be exactly for the project result, as, let’s be honest, with growing technologies, the number of scammers is growing as well. So to come and see the studio in person is proof. Let’s break down all the nuances and try to tell you why it’s time to change and stop looking for 3D rendering services nearby.
Rendering services due to the state
Each place and city has its own architecture, which might be even regulated by law. For example, in Washington, D.C. buildings cannot be higher than the Capitol. It is important for architecture and real estate developers that 3D rendering companies understand this and general city architecture according to the law, to create visuals with these nuances.
3D Rendering Chicago

In Chicago, 3D rendering is very popular, as this region is known as a hub of architectural and building innovation. Some of the most famous skyscrapers in the world, such as the John Hancock Center and the Sears Tower (currently known as the Willis Tower), are located in Chicago. The local architectural styles range from Victorian designs like Queen Anne residences to modern contemporary structures. 3D rendering services in Chicago can help to create visuals that will accurately show all nuances, depending on requiered style.
3D Rendering New York
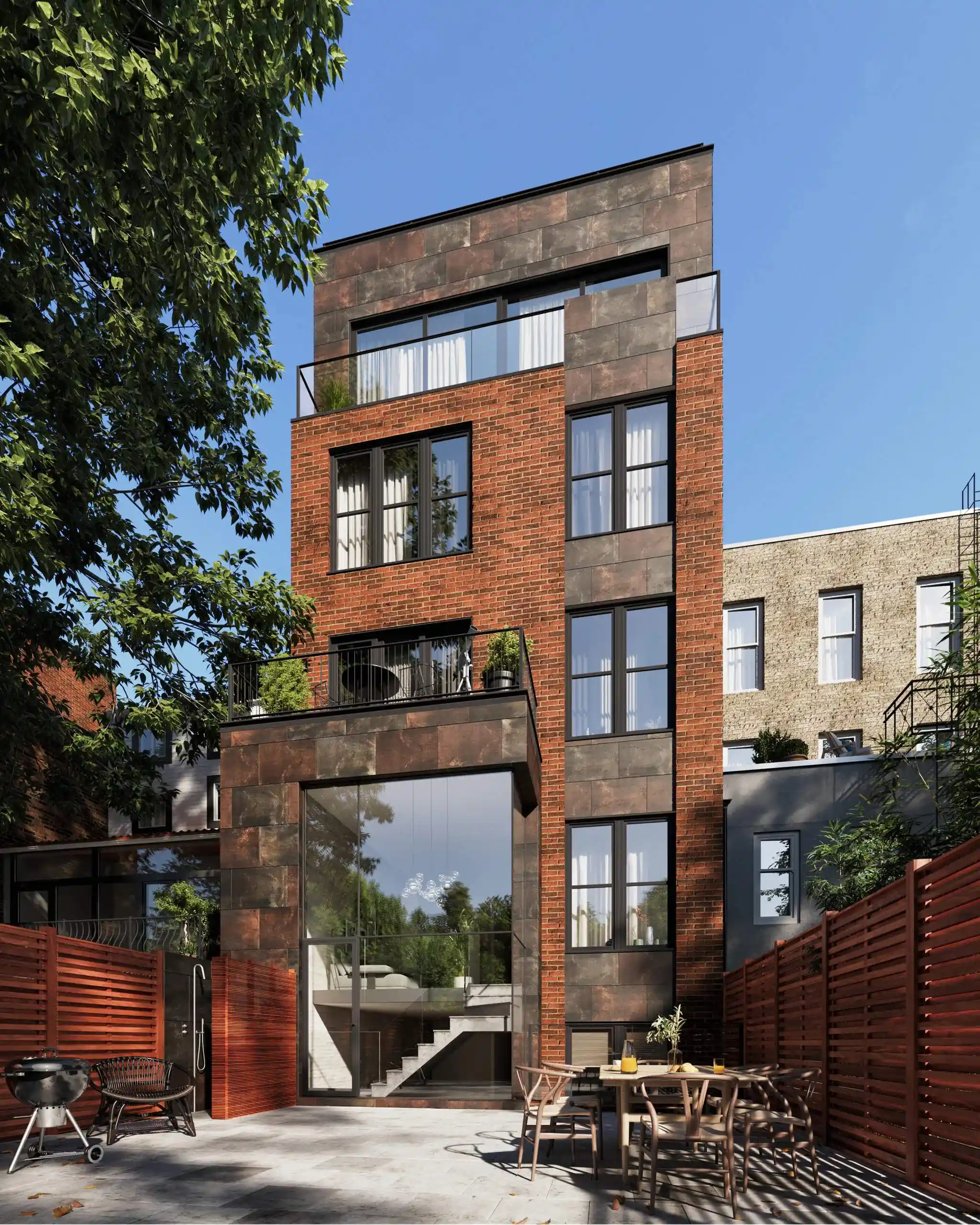
New York City is well-known worldwide for its iconic buildings, innovative designs, and architectural styles that blend traditional old-fashioned buildings with modern futuristics. The skyscrapers that rise over Manhattan with glass facades on Wall Street to brick houses near the central park. NYC is well known for its separated districts. Quince, Manhattan, the Bronx, and Brooklyn each have a heart and soul that have to be visible in the visuals. The Brooklyn 3D rendering studio has to be familiar with townhouses that are mostly designed in Neo-Grec or Romanesque Revival styles with brownstone facades.
3D rendering Los Angeles
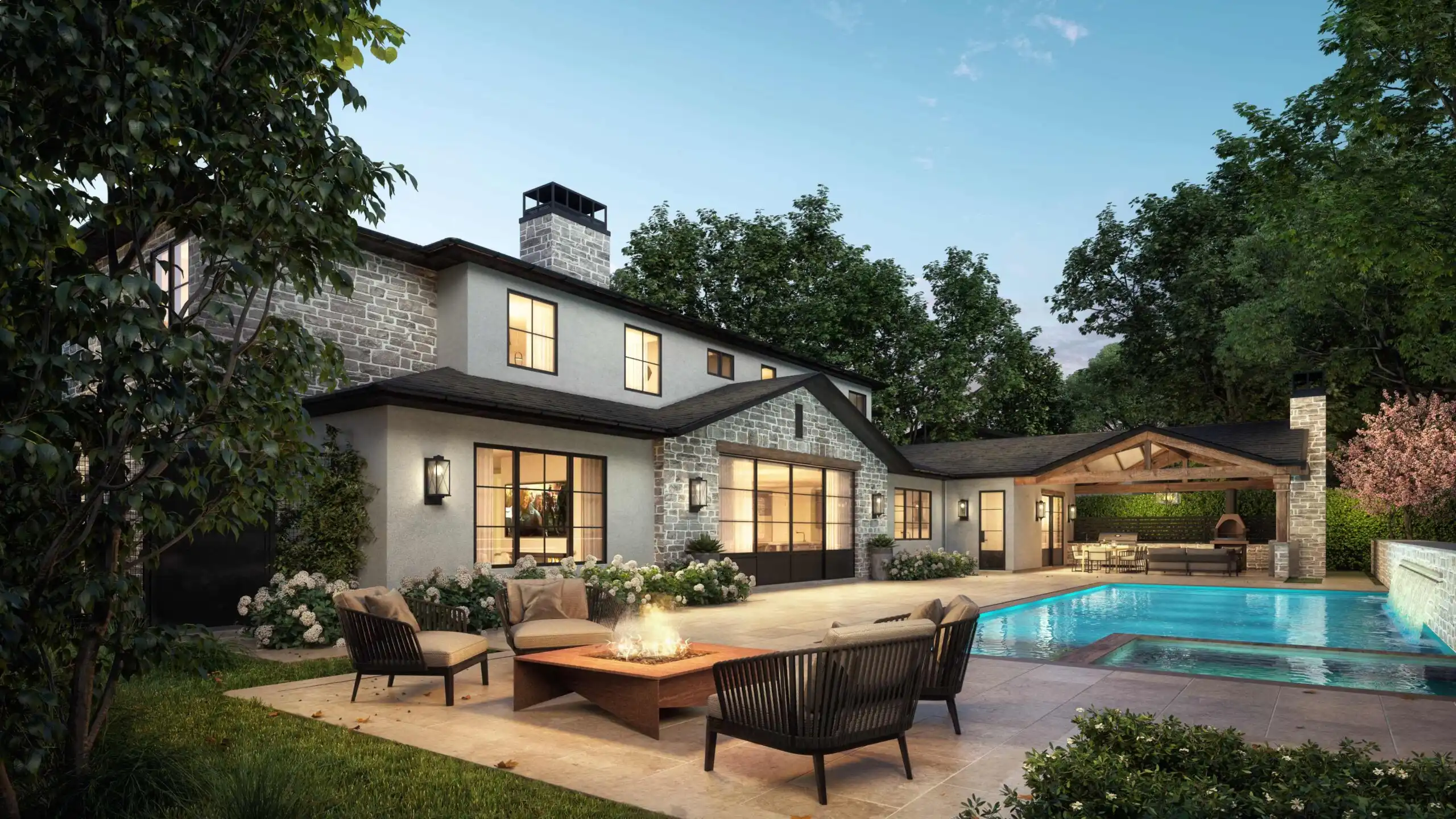
Architecture in Los Angeles can be defined as unexpected and varied. The Spanish Colonial Revival-style houses spread all over LA in many districts. Red tile roofs, white stucco walls, and ornate details remind architecture from the past century. Talking about houses that represent the present day are modern-style architecture with less furniture but more space. Glass walls, and more natural and organic materials it’s all about current houses in LA.
Underline that each state has its unique architecture, that rendering studios need to know before starting to work.
Why it’s not necessary to look for a rendering studio “near me”
Of course, it’s your decision if you want to order visuals with a local studio, come inside, check the work, and communicate. You are doing it right. But let’s see why this might take more time and money, and the result might be not good enough.
From the above information, we can see that it’s not enough to be a good visual studio; it’s truly important to know the architecture of the region. But isn’t it work in the opposite way as well? It’s not enough to be a 3d rendering firm Chicago and just know the architecture; it’s truly important to be a good visual studio, right? If you are looking for a rendering studio near your location, you are limited. Even though it’s digital time, you can find a lot of studios near you, but they might be expensive and not working in your field. For example, you need an architectural studio, but next to you are only product studios that can’t create an exterior facade. These studios pay rent, so they need to cover expenses, which leads to more expensive work. So what should you do to order renderings from a company that knows the architect and has great visuals? Here is a small road map that might help you:
- 1. Search online and choose several studios.
- 2. Check their portfolio, especially for whom their renders were made. Location, quality, and architectural style.
- 3. Send an email to those you like.
- 4. Ask about the nuances that your project requires, prices, and time terms.
- 5. Order the render. If you are afraid that the company might be a scammer, check reviews and ask to pay half in the beginning and half in the end. And never trust super low prices, cause good render cannot cost as much as a coffee.

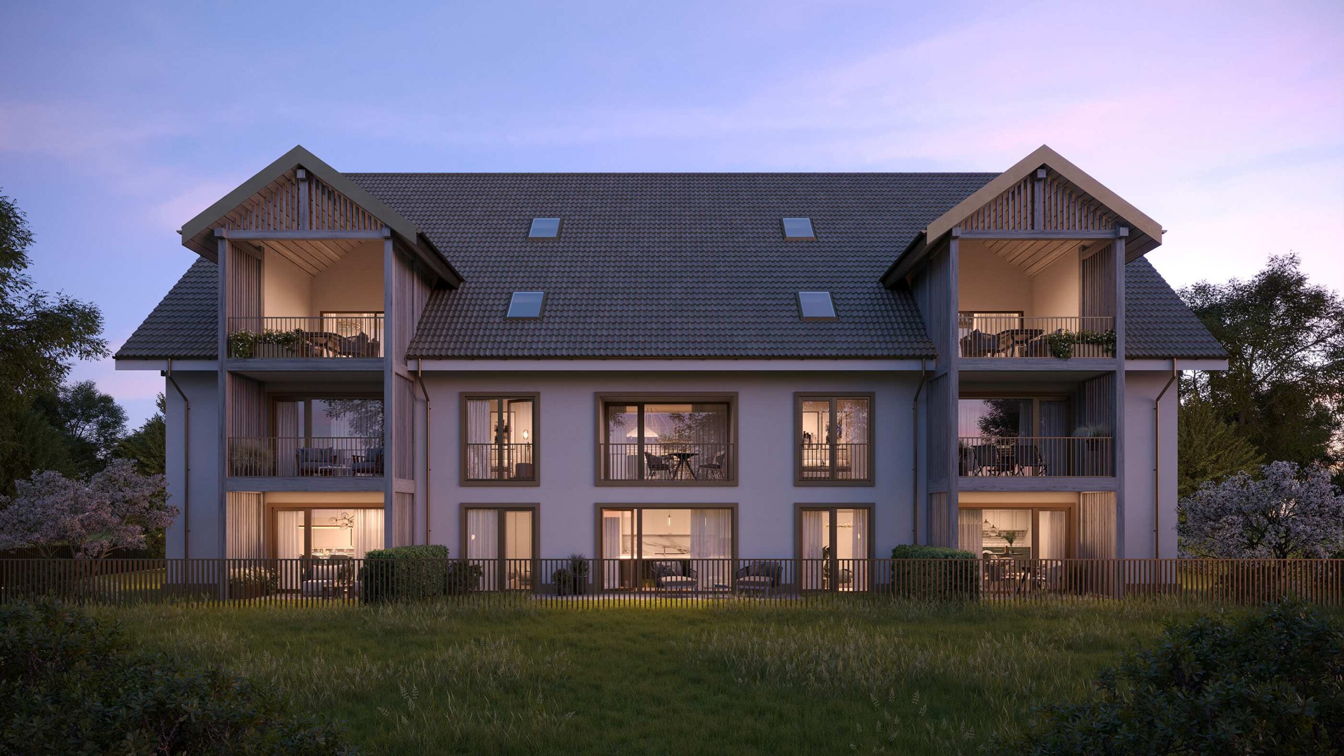
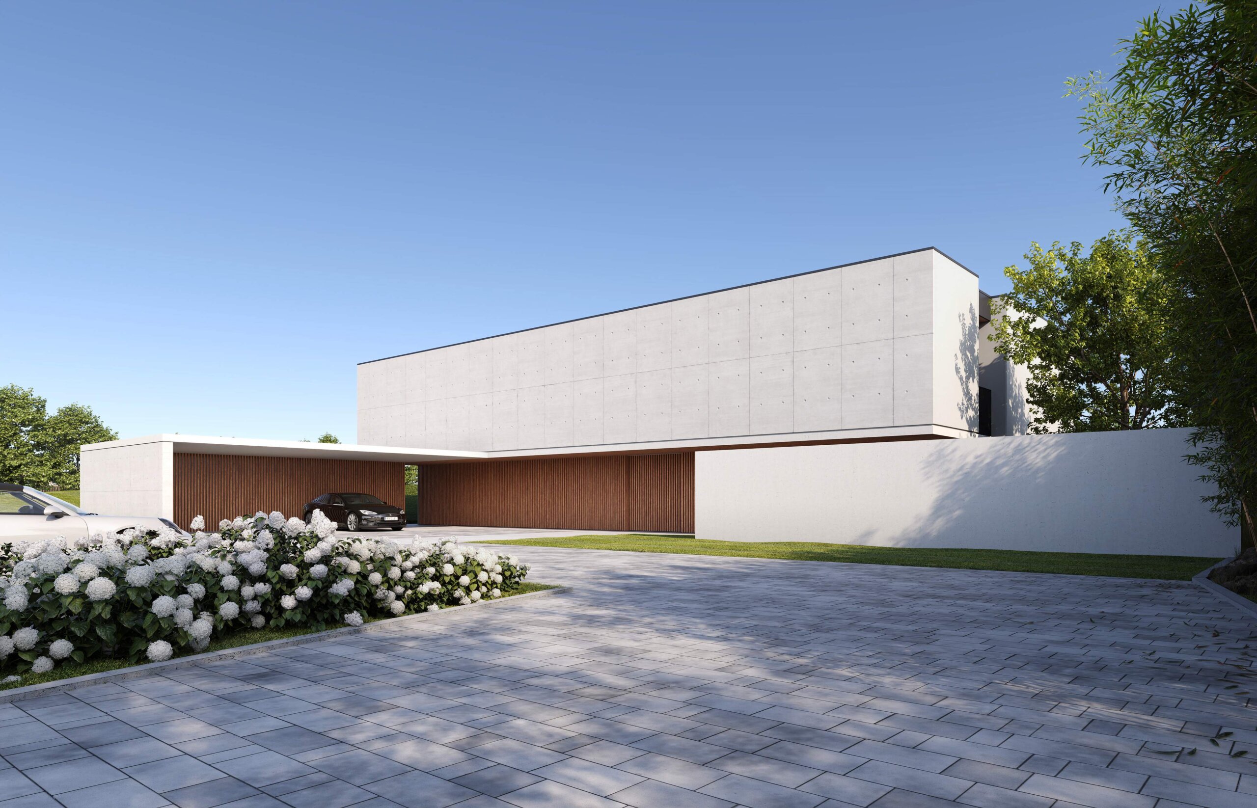
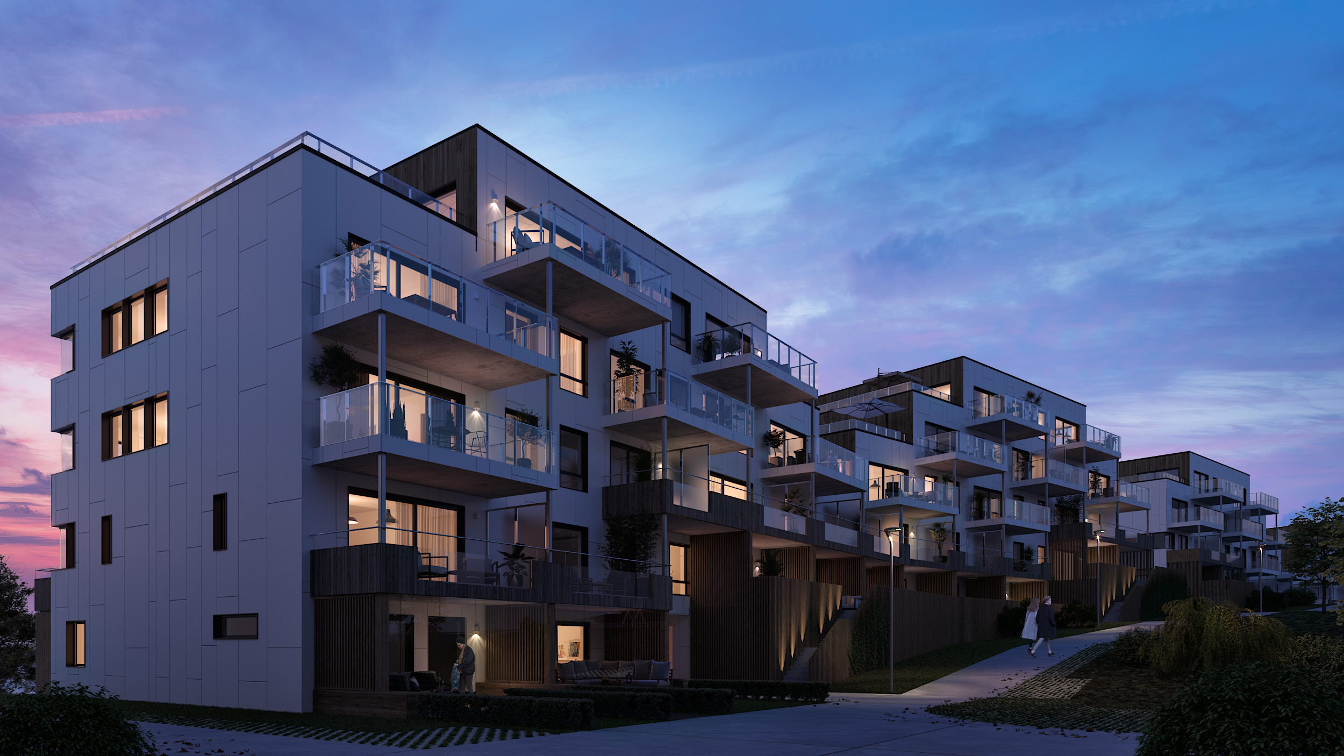



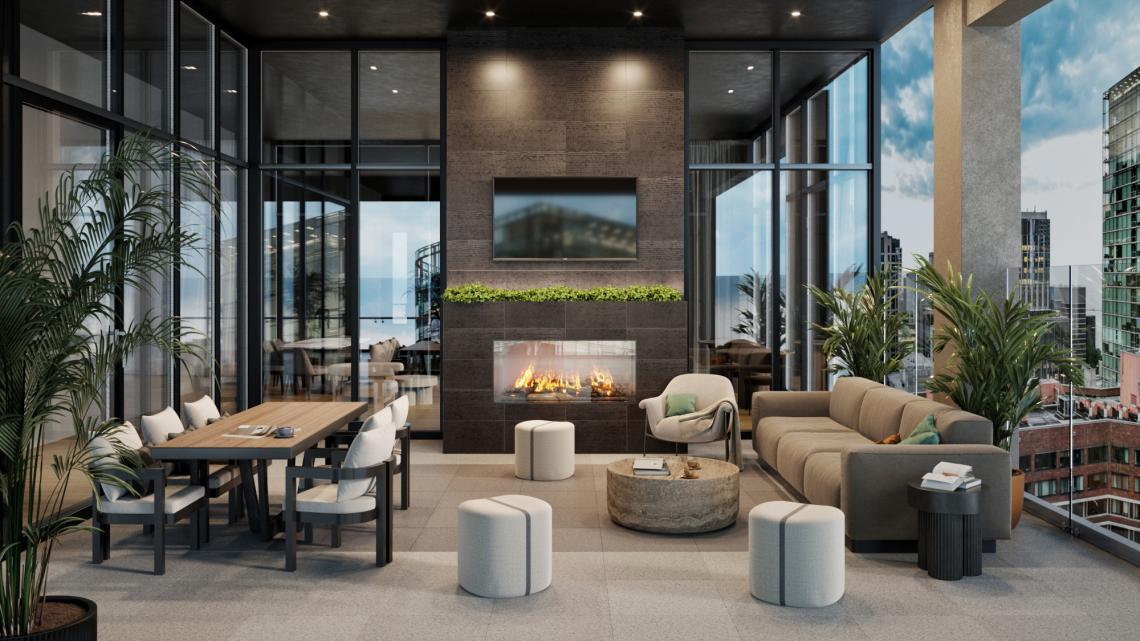 In a world increasingly dominated by digital visuals and virtual experiences, 3D rendering has emerged as a powerful tool with applications spanning a multitude of industries. The allure of creating stunning, lifelike images and animations has prompted many to wonder: is 3D rendering profitable? In this article, we’ll explore the various facets of 3D rendering, including its versatile applications, associated costs, lucrative markets, success stories, challenges, and tips for success. By the end, we’ll have a clearer answer to the question of its profitability.
In a world increasingly dominated by digital visuals and virtual experiences, 3D rendering has emerged as a powerful tool with applications spanning a multitude of industries. The allure of creating stunning, lifelike images and animations has prompted many to wonder: is 3D rendering profitable? In this article, we’ll explore the various facets of 3D rendering, including its versatile applications, associated costs, lucrative markets, success stories, challenges, and tips for success. By the end, we’ll have a clearer answer to the question of its profitability.



